
Interviews
Interview with David Pinnington of ArchImage

Interview with David Pinnington of ArchImage
ArcImage was formed in 1997. Based in the East outskirts of Manchester in Northwest England, they are specialists in digital visual communication medias geared towards the AEC sector.
CGA: Could you introduce yourself?
Hello, in a nutshell I am 38, live in manchester, north west england aka the rainy city! Along with with my good lady, 3 kids dog and goldfish and harley davidson motorcycle collection also I am the director of arcimage an AEC biased visualization studio.
CGA: Tell us about your background and how you originally became involved with computer graphics and the architectural industry?
I left school at 16 with little direction other than I was going to college to study either building or engineering. The coin flipped for a building studies diploma, which then led to a architectural degree however I did not progress to a fully qualified architect and began work as a freelance technician in 1985. My first brush with computing was at university but it was not until 1994 that Ibegan to use Autocad (2d) and one thing led to another.
CGA: Can you detail your career path that led you to where you are today?
Having worked almost exclusively self employed I have always been motivated to have the best skill set and tools for the job in order to put bread on the table. By the same token a lot of work that I have been involved with has not been cutting edge, but in '95 when I worked in scotland I picked up a p60 compaq (which I still use for Quake 1). I had been working on Autocad for around 6 months at the time when I was able to borrow a copy lightwave. Although not quite the duck to water I could see straight away the value of 3d modeling as a concept through to construction tool. However, my employers at the time and indeed most outfits I have contracted too, sadly, until recently, saw visualization as a addon product, so at first it was very much learning for the sake of increasing knowledge. I made the migration to 3d studio max in '97, coupled with with a return to england, and managed to pick up a couple of small commissions through contacts (and a lot of harassing people). Following on from small acorns I began to build up visualization work as a "paying hobby" which would pay for the bigger and faster mousetraps or moneypits known as computers, while still maintaining a full time architectural role covering detail design through to site architect on medical and industrial projects.
CGA: Can you describe what separates your work from the competition?
Broadly speaking two things; speed and detail. Speed; through careful management of databases for model entourage, material and lighting rigs and libraries. One of the joys of cad is to draw/model it only once. Anything and everything can be reused altered and adapted for future reuse. This enables you to quickly drag and drop scenes in and delete the unnecessary. By this I mean for external works I have a default daylight world that is populated with trees people and cars plus the usual landscape materials and foliage. I admit it's a little off the peg but it is a resource that I constantly update and enrich with new content. So when it comes to showtime I'm usually deleting in place of adding to a scene
With regards to detail, a lot can depend on a brief (or more often the lack of), but by paying simple attention to detail on masonry coursework, flashings, sills, glazing bumpmaps environment mappings for reflections, filleting edges to models non tiling bitmaps being made to tile, etc. Basically I like filling an image with the chaos and clutter of everyday life when time permits.
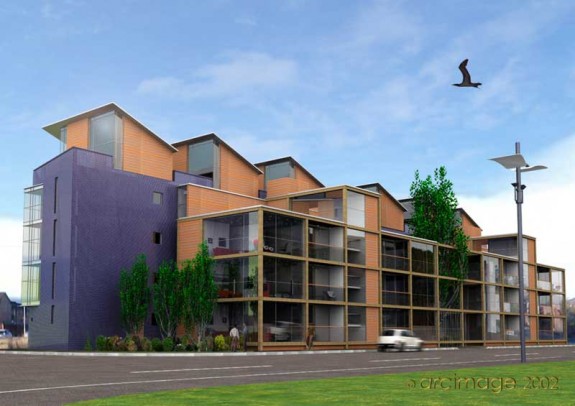
Check the car motion blur in the glass and only post in this is to screen composite in pshop - I like to get it all in the model to allow for animation.
CGA: You have mentioned that you would like to see CG visualizations in the UK integrated more with the design/concept stage, can you explain this and tell us what you think needs to be done to educate clients about the powers of pre-visualization during the initial planning stages?
Computer generated visuals to the public means means toy story and Star Wars i.e. fantasy. To the AEC industry in my experience visualization is slick glossy photoreal or glaringly obvious computer images all of which are perceived to take huge amounts of time effort and technical resources to produce, (which of course as we all know is true!!). However I do feel that clients, design team members, etc need to be educated into using 3d from the start of projects as they miss out on many of the benefits of the installation process. For example a project might need a site model, from which basic block models site sections could be generated. As the design progresses, digital sketches of buildings can be dropped in (the equivalent of say 1:100 level of information and therein refine details as needed. I know some software is capable of this, but from my own experience it is not being fully utilized. Design teams need to "unlearn" some of the dogma of plans elevations and sections as a communication medium. The general public can't read this type of information and and from my experience certain design professionals cannot either! But a quick block model or lined perspective can become digital post-it pad, albeit without adhesive backing. I always work well with architects who can sketch, not scribble, as that's how ideas come across. From what I have seen Sketch-Up and Autodesk Architectural Studio are going in the right direction but what I'd like is something like Alias StudioTools geared for AEC, and without the price tag, so the process of sketching to model to construction becomes more seamless and integrates into digital. At least into the process of building, I'm looking forwards to putting a tablet PC through it's paces with Alias SketchBook, it'll bring a whole new dimension to redlining work.

An integrated archdesktop/viz model that allowed for wholesale changes to facade elements during design process with a couple of clicks to mouse.
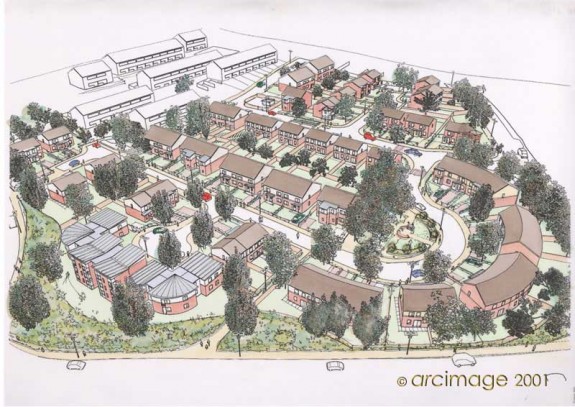
Another desktop and viz/piranessi model set that is topological accurate and allowed for exploration of site (client would not pay for copy of easy site because then I could have had parametric groundworks too) so I was able to produce 8 shots in the time I'd be rendering one photo image.
CGA: Your firm is unique in that you are using an ART RenderDrive. Can you explain a bit about this hardware, how you use it, and the advantages it had given you over other firms who may only be using raw CPU power to generate their renderings.
We actually use 2 units and will probably be adding a third unit during 2003. As to the logic for this choice at the time (mid 1999) a decent architecturally friendly render engine for max did not exist, except perhaps for the mental ray port for max. The work I was starting to undertake would mean I would either need to invest in a multiple PC renderfarm (and the never ending quest for speedier components) and purchase software on top of this for the rendering or explore other soloutions.The modeling side of the equation was and indeed still is handled by sgi320's (albeit maxed out and overclocked these days). Subcontracting rendering to PC based renderfarms was not an option due to the unrealistic price structure they charged. Therefore I considered the Art Renderdrive 2000 which in broadterms cost the same as four or five decent spec PCs running a mental ray licence. Though to be fair it is a apples and oranges situation where you cannot compare like that. If you look at their website http://www.artvps.com/products.ihtml?page=comparisons, a pretty fair illustration of the speed/photorealism/scene complexity resides there.
A Renderdrive is basically hardware raytracer, a box full of processors and RAM connected via networking with software which sits inside max or maya on the PC adding renderdrive specific lights, materials, camera's etc. By using the materials, lights etc. in place of, or in conjunction with, it enables us to produce images that, even if we had fully raytraced with max scanline, we could not hope to produce in the same time or quality.
For photoreal work the advantages are significant, the materials as supplied are as real as it can get for glass and metals, which is where raytrace really counts. Coupled with renderdrive lights working in a physical manner with regards to falloff, and the ability to use IES files (photometric lamping) or size the lamp source to match the proposed (area lights) eg a 1500x30mm fluorescent tube. Renderdrive will also accept renderman shaders to atmospherics materials lights etc. which can provide a whole palette of additional options.
At the moment it is not a GI capable renderer, however it does offer a couple of shaders which can bring you pretty close to off the shelf radiosity, and with the skylight shader for external scenes it is literally a couple of clicks and render. ARTVPS are also planning new software enhancements early in 03 which will keep renderdrives and pure cards at the front of the line for architectural work at least as far as I am concerned.
However, for myself, where it shines is in the size of models it can handle . I have on several occasions rendered out scenes which have swap files pushing 1 gig (a more realistic refection of a sciences complexity I feel). They can contain hundreds of light sources, millions of polygons (not countless rows of of high polygon teapots I might add) and very deep material assignments. Sometimes this has been work that others have created and can't render due to lack of processing power and RAM, which we then take on and render on their behalf, or it may be one of our project and we have gone overboard on planting.
Basically if a scene can sit in the workstation it will render, thus we can add in the extras that others may have to leave out,specifically raytrace everything. I can also usually gauge how long renders will take given the variables of scene and image size prior to full renders, so no nasty surprises on 48hour long renders. Renderdrives also have a couple of other tricks as part of the toolset. One is called the chalk preview, which is perfect for the virtual white concept models so beloved of architects. Finally something that users of all the high end render software appreciate: variable image quality which can enable fast previews at 0 quality with the option to set final image quality to be as sharp as required for the output medium coupled with motion blur and depth of field built in. The list goes on but basically I had access to the big boy toys a couple of years before the releases of the likes of final render, brazil, entropy (r.i.p.) etc.
But before I decided on a purchase, ART kindly let us try a rd2000 out for a couple of weeks to get a feel for it and put it through some projects. (How many software vendors at the time were prepared to do something like that?). To be honest at first I could not see the major changes in work in terms of speed or quality, but once I began to use the area lights and allow materials to reflect as they should, ie no faked refection maps, and also by rendering some of the demo scenes from ART to compare the renderdrive against the max scanline render, the difference in time and quality was so good we bought one and supplemented by a rd5000 a year later.
One final advantage is the to footprint occupied 2 renderdrives stacked takes less space than a typical desktop PC. The size of office I'm currently working out of space with noise and heat output is a consideration.
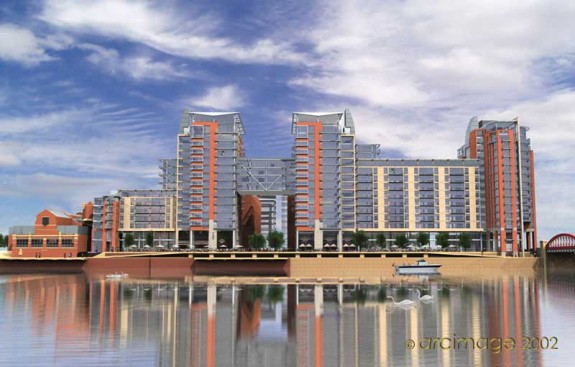
Landmark image for me as it was first real test of BIG models for renderdrive using the just released max skydome script. I will renderer this at some point as I was asked to play with the glass and was never happy with the results plus the textures don't work knowing what I now know to remove tiling and get some fractal chaos into CGI
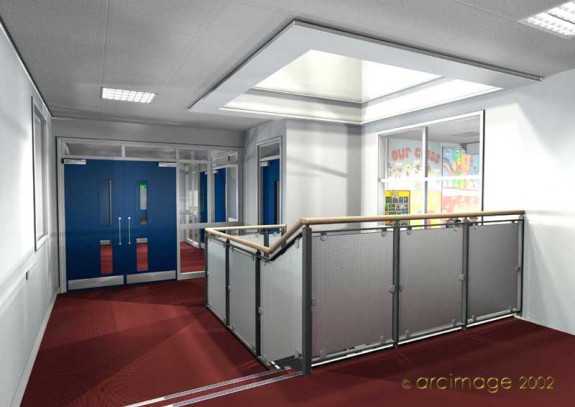
Just area lights and no radiosity plus a little care with details materials and edge bevels produced this with a sub three hour render time at a3 (I have a nice animation of this space also)
CGA: With technology moving towards GPU based rendering solutions, do you still think that technology like the RenderDrive will be an asset to firms looking for added rendering power?
Being of the school where he with the most toys wins and too much is never enough we have already looked at and tested the rtre solution from cubicspace, but the spec of PC required was incompatible with my own units, thus I had quality and stability issues with the software. Also the output is not true realtime photorealism (yet, I know from speaking to them they are working on it) or at least not at a threshold I am prepared to accept (nice that the price has dropped though). The one I be waiting for is the renderman compliant solution which can run multinode GPU (or will it be called VPU by then) and from what I have read and seen date it's not far off. Toy Story rendered on PCs at cinema resolutions in near realtime, hence my question mark against the likes the BRMT and entropy render engines. I expect the work of Larry Gritz to reappear again, so the answer is a definite yes, no, maybe, at present.
CGA: You have indicated that there were projects that you felt you could not have completed without the RenderDrive, why is this and can you tell us a bit about the project with respect to the scope of the project, the client’s needs and the project deadlines?
This summer I put together a series of still visuals for two bundles of new build schools in the North of England as part of a competition bid with something like 20 different shots, both internal and external, short range, birds eye etc they were all there. Again there was no client brief. Now insist on writing up a brief with a client so they know what it is they are looking for and when the work is complete, and it also helps eliminate the "design development" that so often appears as a unpaid extra bonus in out work schedule. I worked in conjunction with another visualization house but ArcImage basically did the main rendering on all the projects. Without the renderdrives we would not be able to employ the point and click one lamp daylighting shaders. It is similar in principle to the Max/Viz skylighting but without the waiting and experimentation and shadows so soft if needed you could use them as a pillow. I would not have had the benefit of the raytraced glass and metals which is one element that is always first to be cut when time is short. Basically we managed to turn out a cohesive comprehensive package of information that both client and prospective end users appreciated, and we did only one late night till around 2am in a two week project.
 These are typical school shots of which i do a lot generally i can turn one of these out in less than 10 hours finished if it just the one shot marketing image hence the database grass cars etc it's just drag and drop into xrefs
These are typical school shots of which i do a lot generally i can turn one of these out in less than 10 hours finished if it just the one shot marketing image hence the database grass cars etc it's just drag and drop into xrefs
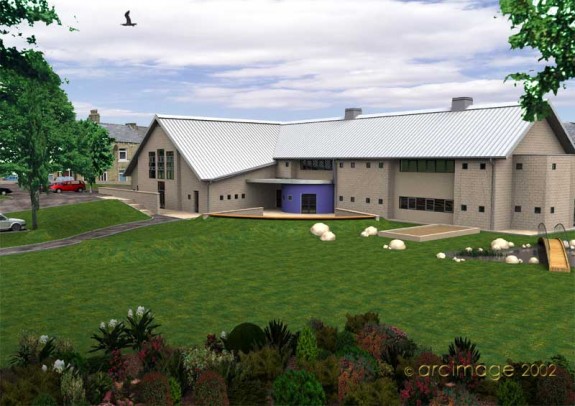
CGA: With NPR (Non-Photorealistic Rendering) a hot topic these days, do you find more of your clients looking for the NPR look, or is photorealism still in high demand?
For better or worse I have built up a reputation for photoreal still images, however referring back to to the earlier question of visualization integration, quite often I can steer a client into NPR territory once they realize it actually is possible to fake natural media with the added bonus of multiple variations and options on views output medium size etc. I must have one of the earliest adopters of Piranessi in Britain for example, which when coupled with Painter and PhotoShop can produce fantastic results to express concepts. But it is only in the past year when I have been able to use these techniques on a more regular basis; clients want computer images to look photoreal or like computer generated images. Sad but true, But I do my best to show the options available on each project.
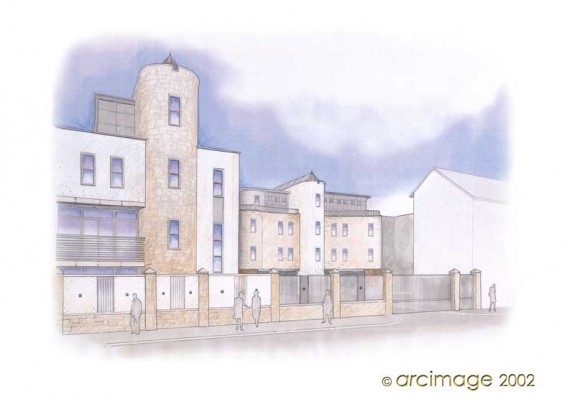
A viz piranessi sketch of a project I have worked on and off on for past year with 4 or 5 total redesigns as client tries to find a marketable building that will sneak past planning authorities. Here is mock scottish baroque - I just press the buttons on this one. Image was generated from hand drawn floor plans and architect sketches over my images so I know this building does not work in 3d but the sense of the scheme is communicated.
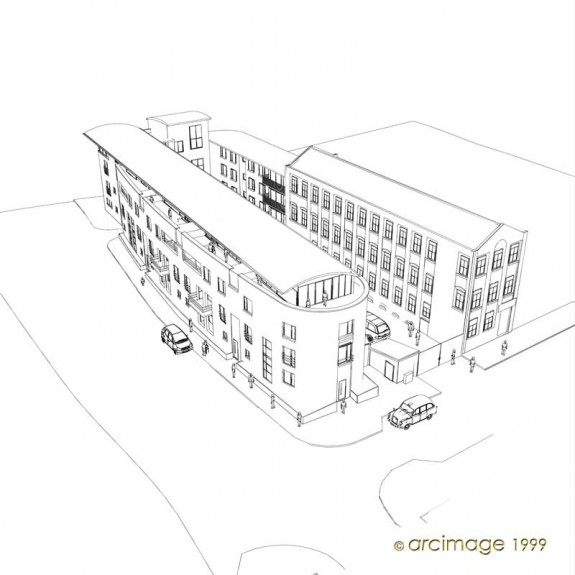
In 1999 I was asked if I could do "hidden line" perspective. This was viz2 with a demo version of digimation illustrate job. It was just a case of knowing what tools are available to get a job done when a client asks for something a little less ordinary.
CGA: Can you tell us about a project that you are most proud of and why?
There are 2 actually: Ducie street warehouse atrium and the copper caravan. The first for technical logistics with the second for artistic speed.
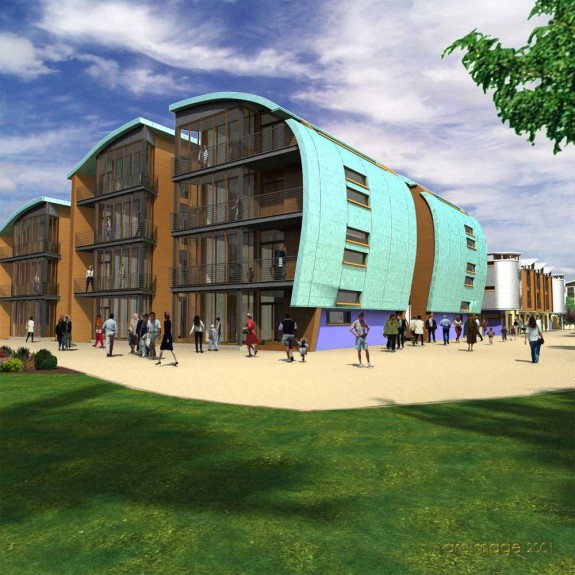
Copper Caravan
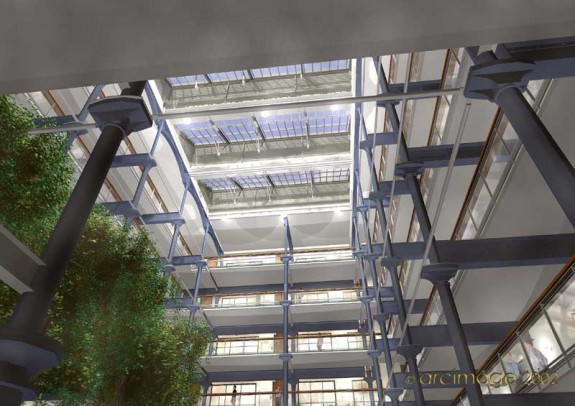
Ducie Atrium
CGA: What were some of the challenges that you ran into while working on this projects?
The atrium was a part of a ongoing project at the time, originally working up some externals images, then moving through to some interior modeling finally being asked to model the atrium in Christmas 1999. It was a challenge as I wanted to get as photoreal as possible but with only a single Pentium 233 beige box (remember those) a copy of Viz 2 and limited access to a copy of Lightscape, I knew I would have my work cut out in order to produce the makings of something decent. I basically modeled each of the nine floors individually and ran them through lightscape with the localized luminares, then rendered daylight layer on the composited Lightscape solutions within Viz. At the time I had never heard of multipass lighting or baking texture techniques but I arrived at something pretty similar and that it allowed a degree of control over the model than enabled renders from virtually any location within the space. It's funny now to look back on, but at the time I had gone way beyond the limits of my humble PC could produce, but through some planning (& luck) I managed to come up with the goods. All in, it was around two weeks work spread over three and the client was blown over when the images were submitted. This was the project that gave me the the impetus to begin to push the envelope as I had reached what was practical and possible ceiling at the point, hence the exploration and ultimate buying into the renderdrive solution to handle the larger models.
The copper caravan as it is known here was part of a competition entry (which won) for city housing redevelopment and was arrived at from nothing more than a quick sketch on a post-it pad. Whilst the architect then went on to work up some floor plates I modeled it up....9 hours start to finish (emailing an image to client).
CGA: What type of project have you not yet had an opportunity to try, but would like to do, why?
I'd like to work on a bridge project over water. Images are always nice with water involved. Besides the world of architecture, I still maintain a unhealthy interest in custom motorcycles through which I have met many interesting and talented people. One of whom is basically planning on building his own engine. I'll be the cad on the cad/cam for the crankcases. I maintain a sideline interest design and production of carbon fibre parts for Harley Davidsons.You see I don't actually see any difference between interior design, architecture, product design etc, it's all design and I like to help to get those ideas across to people in the most appropriate manner at my disposal. It just so happens at present for better or worse i'm pigeonholed with the Architects.
CGA: You have related that asset management is one skill that you think is very important. Can you explain the process you use to organize your digital content?
I use 3dsmax/viz as my core modeling tools in conjunction with ADT, Photoshop, and Premiere, depending which office I work from. I quite often work subcontract within other companies offices while working on competition work in order to keep ideas fresh. Over the years I have developed a "house style" and core materials, props, entourage, etc that are used on a regular basis. These are put into libraries for easy and quick access, however I don't like to fall into the trap of producing a production line or factory approach to image generation. I am always on the lookout for new and fresh additions, more so if it helps remove the imagecels/rpc's/marlins material libraries etc., and I am as guilty as any, that can take away the ownership of a piece of work and produce a international style to a piece of work.
A recent case in point was on a interior image I was working up: a compact florescent fitting was in the foreground. The usual dodge of a self illuminated circle was not going to hack it here, so I modeled the fitting taking the time to study play of light on the reflector, the glow, the materials. I assigned an IES file to it and it's now saved and has turned up in two other projects since as a good to go luminare. I'm sure most people in this line of work are doing this but I archive and catalogue past works by date, type and size and when the projects go into archive (usually after six months or so) I rip out the newly constructed elements, that if not already being used, are likely to be and pop them into the library. As for materials well they are constantly being tweaked, added and updated as also are any new lighting and modeling gags that I come across via the net, I wouldn't say I am an innovator but I sure do like to try innovative tricks to get a job done.
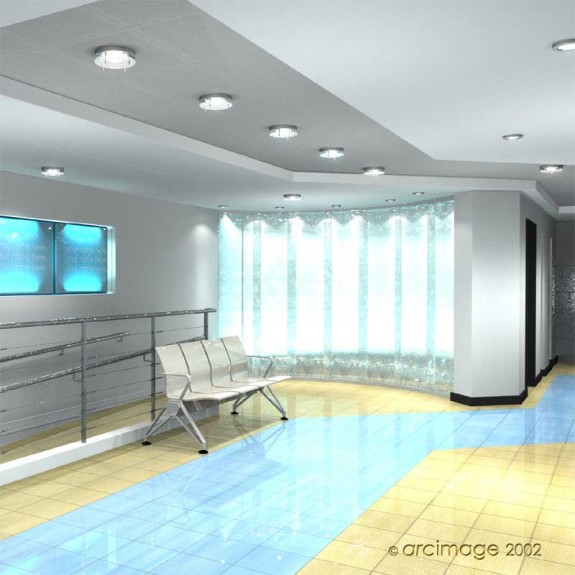
The Original Lamp Fitting.
CGA: What upcoming technologies do you see making the most impact on the architectural rendering industry?
That's easy.... real time photoreal render solutions.
CGA: What do feel has contributed the most to your success?
A very patient and understanding wife.
CGA: What tip(s) can you give our readers to improve their architectural renderings?
New client?...Get a contract for the commission drafted and signed by both parties; I have found Architects in particular to be some of the worst clients to deal with and get paid by, as they will be never satisfied with the output.
if you think you have finished an image leave it a couple of days and comeback to it there will be items to tweak. Render everything in passes and layers where possible. What can change will, plus it enables a greater dynamic range of possibilities from a piece of work.
Briefing, it's a two way street to explain to clients what can (and can't) be done to avoid acrimony later and also make sure the client knows exactly what they require. It's alarming to be quoting on projects, not as yet designed, but also requiring the full gloss photoreal approach and "can we have it tomorrow".
One last tip if you are a max/viz user put a falloff map in your self illumination material channel. For curvy objects, play around with fresnel and perpendicular settings, it's subtle but it makes the difference.
CGA: What do you not like to see in computer generated architectural work?
Someone else's name on my work. It has happened twice now, however my pet hate has to be excessive motion blurred entourage in images (the 2d drop ins through photoshop/gimp etc) I'm sorry but it's a style I simply do not like. Oh yes another one is the cheesy photoshop lens flares in fact anything in images taken to excess unless it is a stylized image, as in what I call the red perspex box on black background, where it can then be taken as artwork and therefore is something completely different.
CGA: What is in the future for you and your studio?
Keeping my visualization chops up to speed and implementing them via usable technology to produce the best work I can with the budgets of time and cost, and develop an ability to say no to work when I am too busy. I am giving some serious thought to side stepping into Alias' maya as a parallel toolset to run through the renderdrives too, oh and I fully intend have more holidays!!
CGA: What is your favorite link to visit on the web? (not necessarily CG related)
This is not the forum for my favorite link!! Ok if I must put one down at the moment it ebay. It's amazing what is on there, just type it in and someone somewhere is probably be selling it. (www.ebay.com)
CGA: Which/What web based resources that you have found the most informative? (provide link)
Right now I'm finding for CGI work deathfall (www.deathfall.com) very useful for the latest high end trickniques, hence the interest my interest in maya/renderman/etc.
Thanks for listening have a look at this for more of the same (www.arcimage.co.uk)
About this article
ArcImage was formed in 1997. Based in the East outskirts of Manchester in Northwest England, they are specialists in digital visual communication medias geared towards the AEC sector.




