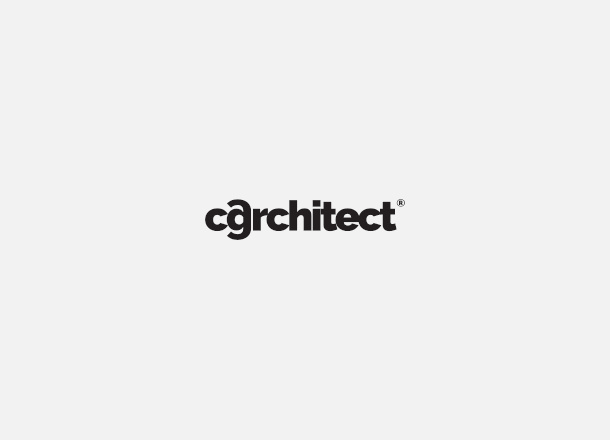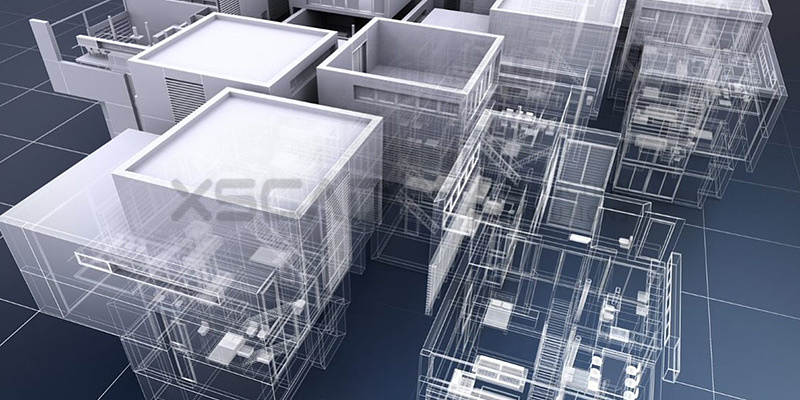
Other
Why Designers Should Move from Manual Drafting to CAD Modelling/Drafting
If you haven’t done so already, it’s about time. It’s practically way beyond time. Manual drafting has given way to CAD (computer-aided design) drafting in most design fields, especially in construction. AutoCAD debuted in 1982, when many architects and engineers were still designing by hand. Using CAD software tools helped complete a labour-intensive process faster and with a smaller team. AutoCAD also offered the additional advantages of enabling visualisation and sharing information with other project stakeholders. Today, 3D CAD services and 3D modelling services are widely prevalent and affordable.
The CAD technique also involves rendering, 2D and 3D layouts and extended to rendering components and component environments with detailed precision. Architects, engineers and manufacturers have come to understand not just the feasibility of using CAD modelling and drafting in 3D architectural modelling and other CAD design and drafting services, but it has quickly become an essential facet of design.
How did this happen?
The 1960s saw the development of Sketchpad, enabling users to draw simple lines, move figures on the computer screen and easily change objects. It was a start, but CAD applications for architects continued to improve.
In the 1970s, CAD programs progressed enough to recreate acceptable hand-drawn structures. Architects could create 2D designs using CAD that complied with industry standards.
Soon, CAD solutions were developed with 3D modelling capabilities. AutoCAD revolutionised how architects used CAD software to create designs and 3D models. In the 1990s, computer applications were developed that supported commercially available 3D designing.
Several industries that needed designing even on a small scale started using these applications, and structural designing and architectural designing services were created and finalised on 3D CAD software applications. The many advantages of using CAD modelling and drafting were becoming too numerous to ignore.
Advantages of Using CAD
- Designs are created easily and quickly.
- Revision time is drastically reduced.
- Highly accurate designs can be created.
- The process from drafting to construction becomes easier and more efficient.
- A 3D model can be viewed from different angles.
- Internal object placement helps view and understand interior set-ups.
- Latest CAD versions allow the rendering of 3D models, virtual tours and previews of projects.
- Advanced CAD applications add life and colour to designs using animation, facilitating interactive experiences.
- More advanced CAD applications can show how surroundings can interact and change the structure, such as a showing how a modern smart home automatically changes its indoor temperature to balance changing outdoor temperature.
- As CAD software can run complex algorithms and make complex calculations in real time, a realistic 3D model can be used for testing, improving design quality and efficiency.
- Real imagery can be imported from a satellite view, including terrain, trees and street views.
- Designs are developed in shorter time periods.
- Project stakeholders can collaborate on a single platform, eliminating the need to communicate design details conventionally, such as email.
As structures, bridges and large commercial venues become more automated, CAD modelling and drafting will adapt and upgrade their capabilities to help design smart cities. The application of CAD is bound to develop continuously, incorporating realism, complexity and functionality for designers.
The evolution of CAD design and drafting services eventually led to the development of BIM technology. As BIM (Building Information Modelling) projects become increasingly prevalent across the world, large construction firms globally are now seeking designers who are skilled with popular BIM-enabled software, such as Revit.
Many firms may not have in-house designers/drafters who are trained in such software, which is why offshore solutions offering Revit BIM and Revit Architecture services are seen as a logical alternative. The right 3D CAD services partner will be able to deliver accurate, cost-effective 3D architectural modelling and other Revit BIM services on time. It is, thus, imperative that designers move from manual drafting to CAD modelling and drafting.
XS CAD has valuable experience providing CAD design and drafting services for building engineers, general contractors, homebuilders, architects and retailers. Our range of services for structural, architectural and building engineering firms, such as consultants and contractors across the world, include Revit BIM and Revit Architecture services, 3D architectural modelling, MEP pre-fabrication models and drawings, 3D BIM Coordination. We create these models and drawings by using Revit, AutoCAD, Inventor and also use BIM 360 Design tool for cloud collaboration.
You must be logged in to post a comment. Login here.



