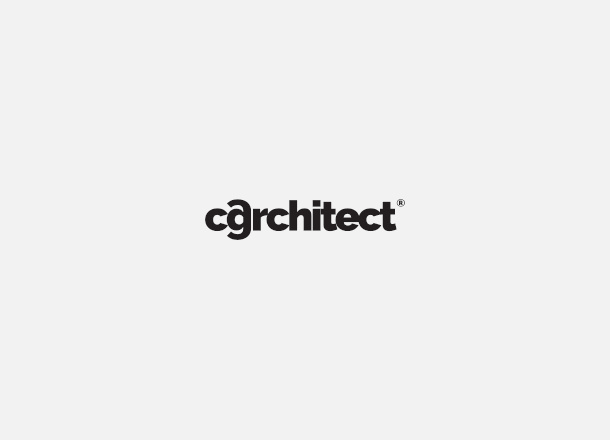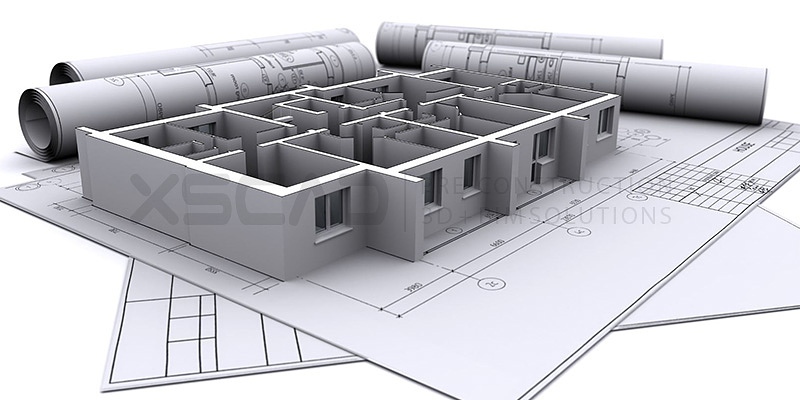
Other
Importance of 3D Models in Construction
Modernity has a habit of creeping stealthily and inevitably into our lives. The encompassing effect of 3D models in construction is a modern phenomenon that began quietly and in spurts, but now stands unrivalled. Using 3D models enables an unparalleled ease of planning, validation and maintenance in building design. A game-changing spinoff of the widespread use of 3D models is Building Information Modelling (BIM) technology. Utilisation of BIM in construction design has seen high-quality output in the form of construction drawing services, 3D CAD modelling services and 3D BIM modelling services.
As a software-bred mathematical representation of an object or space, 3D models can be used for visualisation, simulation and rendering designs, while integrating these models with BIM technology offers various benefits.
In construction, 3D modelling helps project stakeholders generate more output, quickly and with reduced expense. Architectural designs can dare to be more creative using 3D models and they can be viewed on desktops and tablets. The advantages of using 3D models in architecture include:
- A faster design process
- Accurate representation of physical dimensions of the objects and their distance from other objects in the layout, helping adjust open space, foot traffic challenges, room size changes, etc.
- 3D tools enable the clear representation and coordination of building services (MEPF) systems
- Opportunities for architects to experiment with different ideas and identify potential design challenges early on
- Realistic virtual views of the finished project before construction begins
- Possibilities of including animation
- Reduced challenges of clear instructions and language barriers
- Experiencing virtual walk-throughs of a proposed building, to understand how elements will be laid out
- Easy understanding of a structure within surrounding space and landscaping
- Provides realistic visuals of detailed features, such as tiles, textures, lighting, etc.
- Showing how light in certain rooms can communicate warmth, while showcasing furniture and décor in the space.
- Can easily check and rectify errors
- Creation of realistic rendered images with customised interiors
- Helps develop simulations
- Improvement of collaboration between project stakeholders
- Reduces waste of finances, time and material
Using 3D modelling and rendering helps improve design and material utilisation, as 3D models can be spun around to show a variety of perspectives and views. Much can be achieved with 3D models, but this involves certain considerations, such as:
- Careful attention to texture and minute details.
- Focus on realistic lighting
- Including landscape and background details, such as trees, bushes, etc.
Architectural presentations can benefit significantly using 3D models, bringing ideas to life.
- 3D models interpret many horizontal, vertical and diagonal lines from 2D sketches to create a one-shot picture.
- Design becomes vivid.
- New plans can be easily checked.
- Models help stakeholders and authorities make decisions on marketing and project approvals.
- Studies show that approval rates are faster using 3D models.
- Re-modelling and changes are made easily.
- Models enable construction engineers to finish the projects on time, as per design and within budgets.
When BIM technology directs the design process, several advantages can be experienced, such as:
- None to minimal field interferences
- Reduced rework
- Increased productivity
- Reduced number of requests for information
- Reduction in change orders
- Faster construction to facility turnover time
- Easy to share design ideas, details and progress between project stakeholders
- Both architectural and engineering challenges can be Identified early on
- Helps with the design, construction and management of buildings
As many benefits that 3D models have in construction, it is possible for it all to go horribly wrong. Thus, experienced and technically proficient support is required to provide high-quality 3D modelling services. Many construction firms are looking offshore for this support to obtain professional construction drawing services, 3D CAD modelling services and 3D BIM modelling services. The importance of 3D models and BIM technology in construction is far too considerable to ignore.
XS CAD has valuable experience providing BIM modelling services and 3D CAD modelling services for AEC sector. Our range of services for architecture and engineering across the world include construction drawing services, 3D BIM modelling services and other 3D modelling services. We create these models and drawings by using Revit, AutoCAD and BIM Collaborate Pro for cloud collaboration.
You must be logged in to post a comment. Login here.



