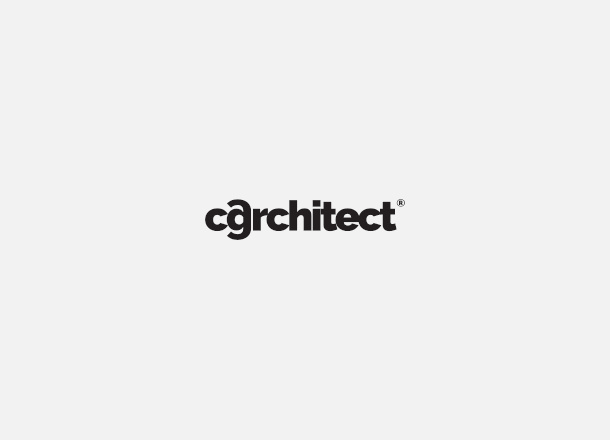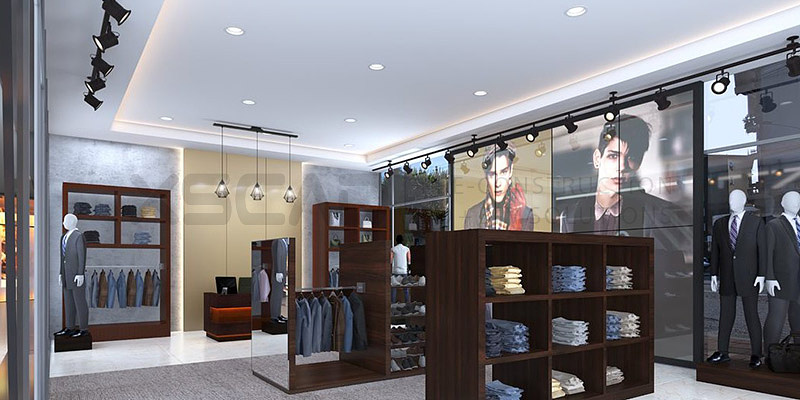
Other
Why As-built Drawings Are important for Retail Store Design
Construction projects involve a range of components that must align perfectly to fulfil design objectives. During the construction process, this may not be possible due to unforeseen developments, and contractors adjust to changing scenarios as best they can while trying to minimise deviations from the original design. As-built drawings show all modifications made to the original design, so that building owners and those that utilise retail spaces and retail design drawings can use them in the future for maintenance, renovations, additions or repair.
What is an ‘as-built’ drawing?
As-built drawings are the latest, revised set of drawings submitted by a contractor to the owner after project completion. As-built drawings show all changes made to the original design and the actual dimensions, geometry and location of all project components. The 2D floor plans typically include details of walls, doors, windows and plumbing fixtures. They document all changes made during construction that differ from the original agreed-upon design. They can be called ‘as-builts’, ‘red-line drawings’ or ‘record-drawings’. Though they are technically different and are created by architects or contractors, these terms can be used interchangeably.
Recording an As-built Drawing
As-built drawings contain important data, so every construction site must have at least one set. When handling as-built drawings, some things to keep in mind are:
- Exact details of changes, additions or eliminations of previous design elements, such as sizing, materials, dimensions, installation are included.
- Crossing out original details and updating information by hand is recommended, so that anyone can see exactly what was initially planned and where, why and how changes were made.
- Seeing and knowing the original plans is useful for future, potential changes.
- Colour-coded as-built drawings are easy to read. Typically, red is used for deletions, green for additions and blue for special instructions and additional details.
- Added details should adhere scrupulously to the original scale.
- Avoid using abbreviations, to avoid confusion.
- Include detailed, written information about modifications and their approvals.
- Each sheet of drawings should have a date on the corner.
- Handwriting should be clear.
Digital platforms and mobile applications offer ways and means to create and edit as-built drawings on a mobile device. Photos and other data can be added and updated in real time, depending on the software tools used.
Construction projects in retail spaces typically take a significant amount of time to complete, and any updates by architects may require modifications on paper at the site, which may be tedious, time-consuming and open to error. Using a digital platform can eliminate these issues and contribute to efficient project completion while preventing loss of paperwork with design changes.
For clients and building owners, it is essential to have a complete and detailed set of as-built drawings, with records of all installations. Retail store designs are bound to change their look and feel by season, year, due to marketing demands or even due to changes in management, and this may involve modifications to any number of retail store installations.
What Can Change in a Store?
- Floor layouts
As merchandise type, quality and quantity change, so will floor layouts. Vent locations, structural and architectural features may need to conform to new ideas and concepts based on new floor layouts.
- Lighting
Due to seasonal, festive or energy demands, lighting features in retail spaces may need to be altered, added or removed. Lighting may also be modified to highlight special, high-quality or new merchandise.
- Signage
As the first point of contact for customers, it is essential to design signage that is eye-catching, attractive, easily identifiable and that will draw customers in. Signage will need to adapt to changing trends in technology, design and special effects.
- Branding
Retail spaces spend considerable time, effort and resources on branding strategies, and these spaces must accurately reflect brand identity. This could mean that stores are required to alter architectural features periodically.
- Interior Design
Trends in retail spaces are moving towards digitalisation, resulting in interior design modifications to accommodate these trends. Architectural and MEP (mechanical, electrical, plumbing) features will necessarily be altered in the process.
- Backrooms
Backroom areas are important for sufficient and accessible inventory storage. Though available space determines backroom design, these designs can be optimised by changing retail space layouts or introducing levels.
These potential changes may require extensive integrated engineering, architectural and other design services, which in turn will need precise and accurate as-built drawings to maintain safety and efficiency.
Some of the design, engineering and architectural services that require precise and detailed as-built drawings for changing retail spaces and their environments include:
- Parking area design
- Electrical, mechanical, structural and civil engineering
- Landscape design
- Architecture and interior design
- Concept design (architectural drawings & 3D models)
- Floor plan design and space utilisation
- Development and construction permits
- Brand revitalisation
Who can best create as-built drawings?
Though the contractor will most often be responsible for creating as-built drawings, many contractors may be unable to create detailed as-built drawings, especially while using BIM (Building Information Modelling) technology. Offshore companies that specialise in BIM modelling services and other 3D architectural visualisation services can provide high-quality detailed as-built drawings and other retail construction drawings at a reasonable cost and on time. The right offshore partner will have years of experience in BIM and have a large bank of BIM professionals who are skilled in 3D BIM modelling and developing retail design drawings, including as-built drawings, which are so important for the future functions and aesthetics of retail spaces.
XS CAD has valuable experience providing BIM modelling services, detail as-built drawings and retail design drawings for engineers, architects and retailers. Our range of services for structural, architectural and building engineering firms, such as consultants and contractors across the world, include Revit BIM, 3D architectural visualisation services, 3D BIM modelling, engineering drawing services and prefabricated construction drawings. We have proven to be a preferred BIM outsourcing partner, due to the high quality of our 3D models and retail drawings, created by using Revit, AutoCAD, Inventor and BIM 360 Design for cloud collaboration.
You must be logged in to post a comment. Login here.



