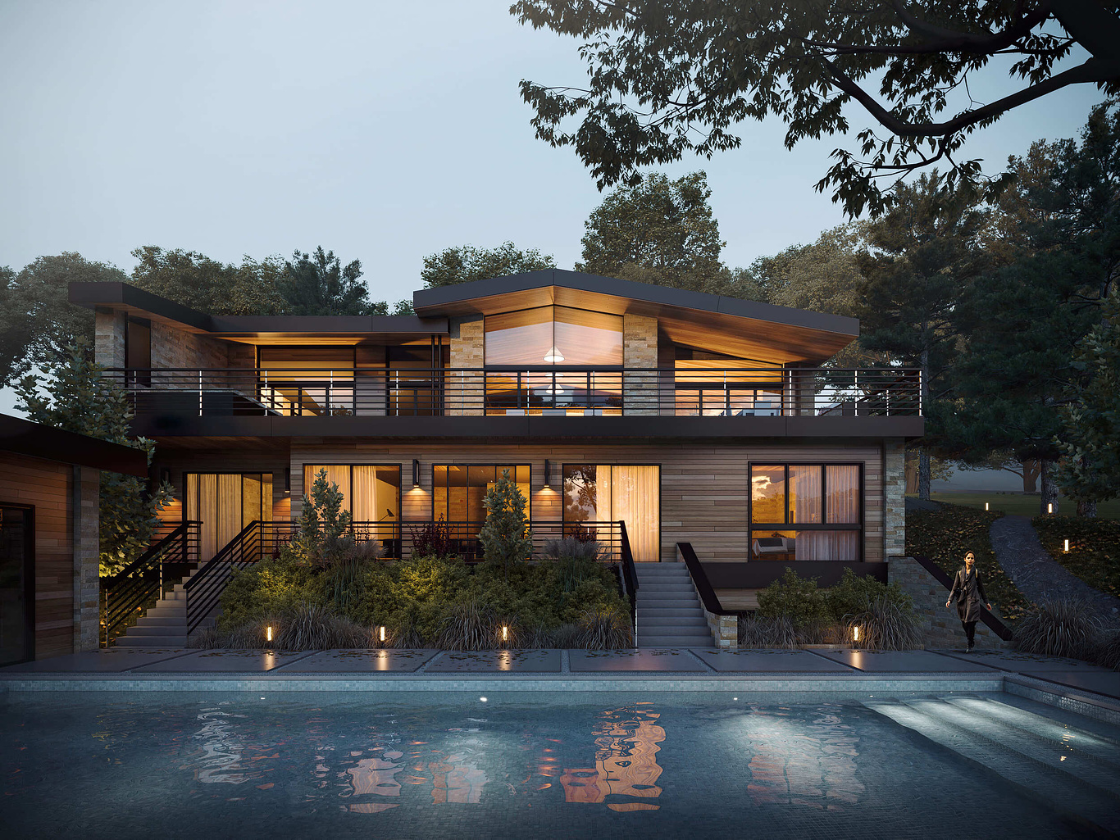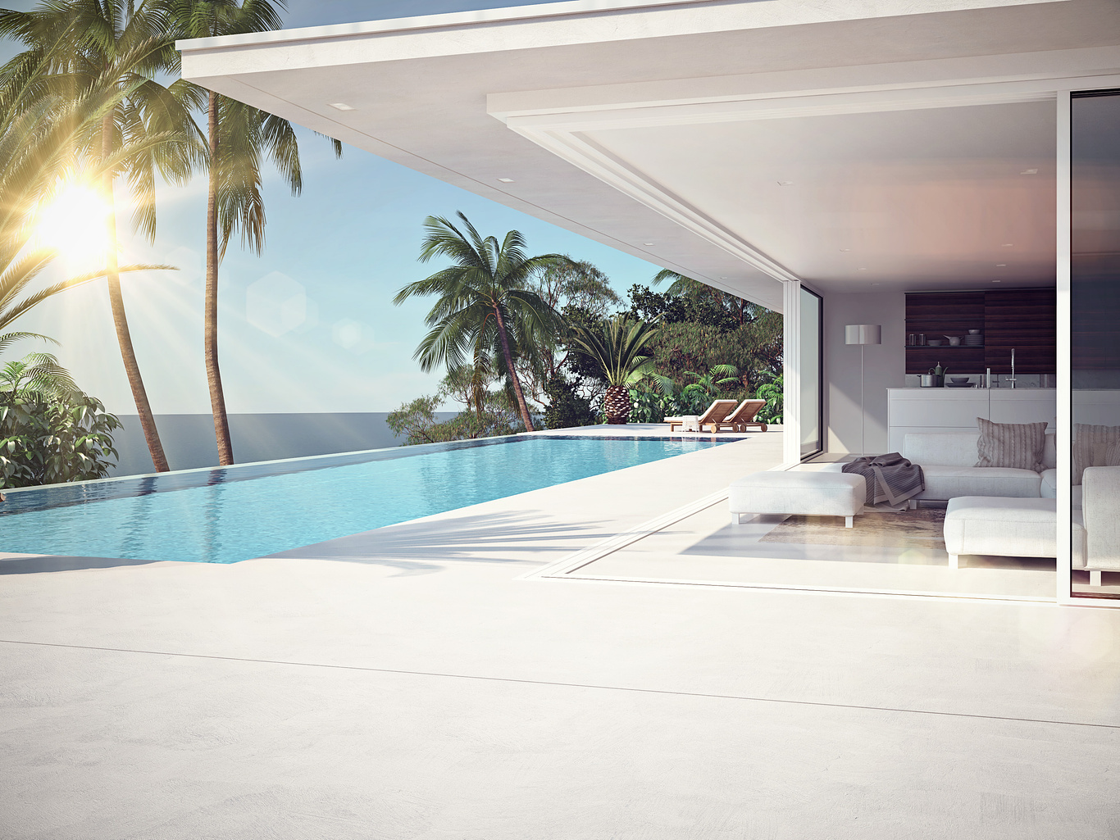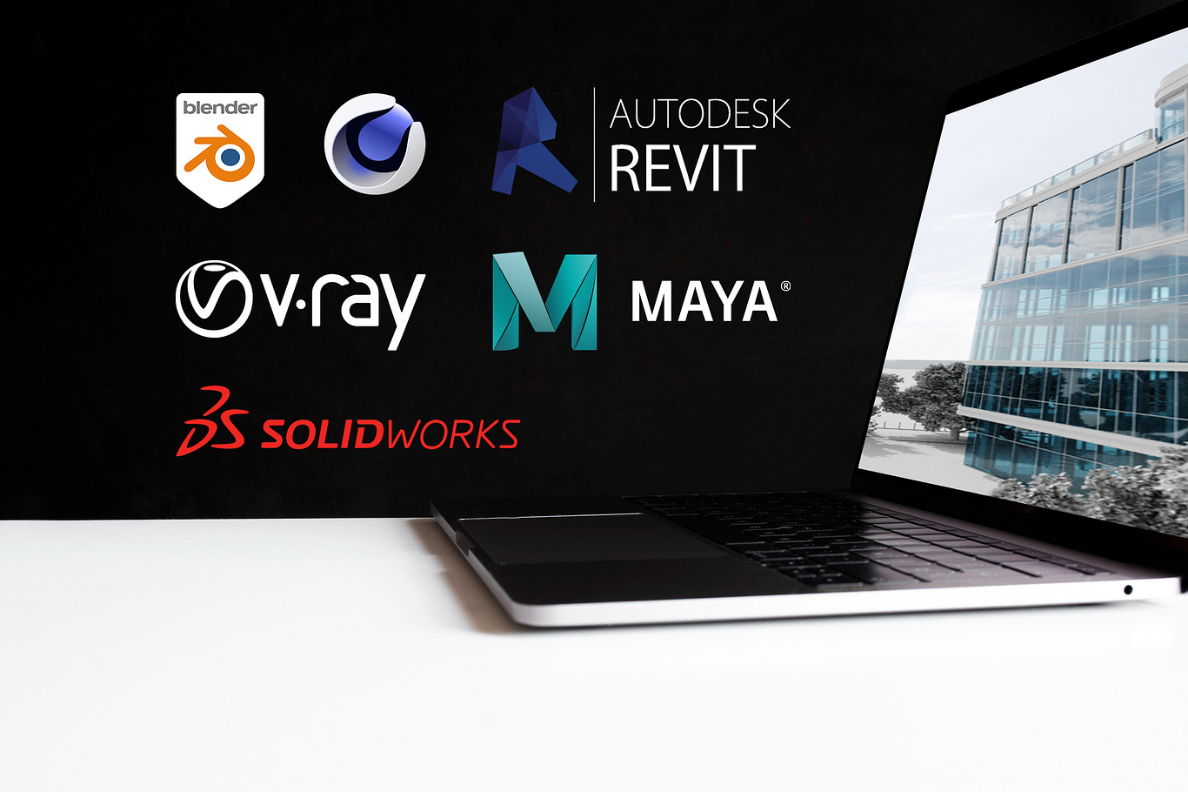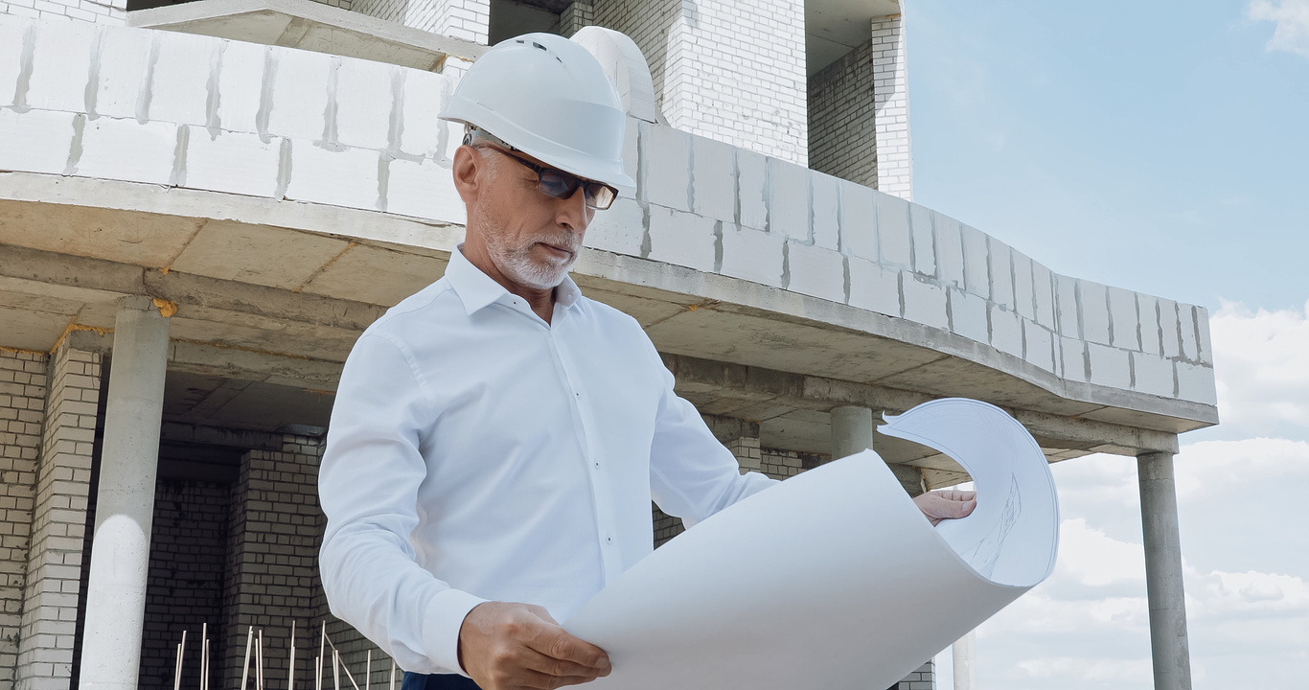Business In Archviz
5 key benefits of 3D exterior visualization in architectural design
3D exterior visualization is a tool that assists you to reduce risks in the development of architectural projects, calculate design features, and make use of content for marketing purposes.
In addition, commercial rendering can reduce the cost of some organizational processes, speed up and improve the analysis of the structural features of buildings. It also helps to idealize the final design, as not only developers but also potential owners of buildings, homes, etc. can participate in its development.
In addition, commercial rendering can reduce the cost of some organizational processes, speed up and improve the analysis of the structural features of buildings. It also helps to idealize the final design, as not only developers but also potential owners of buildings, homes, etc. can participate in its development.
This is possible with the help of three-dimensional visualization:
- Demonstrate the future project to stakeholders.
- Arrange virtual tours.
- Promote a property online or through billboards.
- Attract investment.
- To level potential problems before they arise.
And these are not all the benefits of 3D visualization of architectural structures and other real estate objects.
Improved Design Accuracy and Flexibility
Exterior 3D rendering allows you to demonstrate the result even before the construction of the building begins. This provides you and your clients the ability to evaluate the project without significant upfront investment and change its concept or design as needed.
For example, if investors don't like the color of the facade, the conditional texture of the cladding, or certain design features, they can be quickly corrected and the project re-approved.
Please note that editing digital 3D visualizations is much cheaper than making adjustments directly to the finished building or its site-constructed part.
Better Marketing and Presentation
Specialized architectural 3D tools such as 3Ds Max, Lumion, Cinema 4D, Blender, Archi CAD, etc., can be used to create realistic visualizations. Accordingly, the developed content will be the best way to demonstrate future solutions to all stakeholders.
You can use the visualized 3D scenes to publish promotional materials, posts, presentations, and organize 3D tours of the interior of houses, commercial or industrial buildings.
Reduced Project Risks
Visualization for architects is one of the best ways to test concepts and design features without risks, and for developers it is also an ideal chance to find out the payback of a project without significant investment.
This means that your clients and stakeholders will evaluate the future solution, its design, layout, and possibly the construction location and offer their own visions of the result.
Accordingly, through such interactivity and stakeholder participation, you will be able to adjust the construction plan and design of the facility and ensure that it will pay off after the project is commissioned.
Competitive Advantage
Other 3D architecture benefits also include competitive advantages, namely:
- Reaching a much wider audience of wannabe investors.
- Bright and effective presentation of the project to stakeholders.
- The ability to alter the design or layout at no extra cost.
- Realistic project payback calculations.
- Minimizing risks and potential losses.
Even static visualization can increase your sales, and a 3D tour of the building, a promotional video, basic animation, and more will improve the chances of successful investment attraction and pre-sale of real estate.
Do you want to keep down costs and unpredictability during construction? Or maybe you want to build relationships with investors and potential buyers of real estate? What about offering your clients and stakeholders a variety of design, interior, and layout options? Use the 3D building visualization services from GENENSE.
We will develop a project for you with realistic, detailed models, natural lighting, and high-quality textures that you can use for marketing and other purposes.
Do you want to keep down costs and unpredictability during construction? Or maybe you want to build relationships with investors and potential buyers of real estate? What about offering your clients and stakeholders a variety of design, interior, and layout options? Use the 3D building visualization services from GENENSE.
We will develop a project for you with realistic, detailed models, natural lighting, and high-quality textures that you can use for marketing and other purposes.
You must be logged in to post a comment. Login here.
About this article
3D exterior visualization is a tool that assists you to reduce risks in the development of architectural projects, calculate design features, and make use of content for marketing purposes.
visibility2
favorite_border0
mode_comment0






