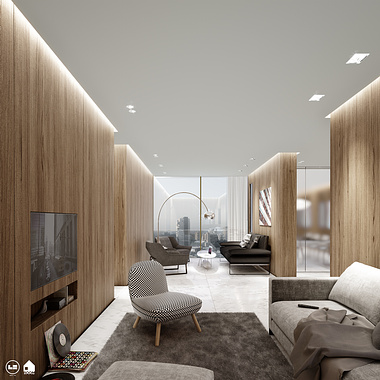LEANDRO SILVA ARCH.VIZ - http://facebook.com/leandrosilvarchviz
M&M HOUSE
Long architectural elements in corten steel are placed lengthwise from north to south, allowing the landscape to flow between different spaces, creating visual and spatial connections with a simple gesture that defines the identity of the house. Architecture developed by Atelier do Rossio.
Software: 3D Studio Max, V-Ray, Forest Pack and Photoshop.
High resolution: http://leandrosilva.pt/0045.html
Follow our work at:
|
