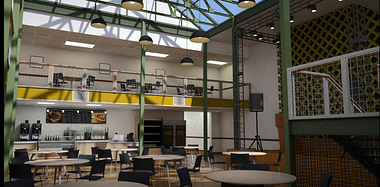Murray Associates Architects, P.C. - http://www.murrayassoc.com
This is a project we MAA worked on for a hospital in Central Pennsylvania USA with Architect Dan Schunkewitz and Interior Designer Francis Cauffman. I was recently at Revit training for my employer with the rest of the office. The Autodesk trainee saw this image and knew this was a rendering but was convinced that this was an image made from 3D Studio Max (a $3500 Autodesk program). It took me 5 minutes to convince the veteran that the model was completed in SketchUp and rendered with IRender nXt. The trainer was floored. This was the first image I used the sharpen tool on. The contrast was set to 60 with brightness set to 54 and the burn-in set to 10 and the saturation was set to 88 and the bed spread was color corrected
