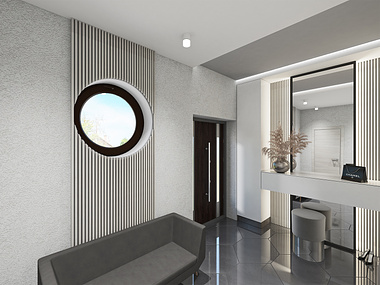Visavj - http://visavj.com/portfolio/guest-room-visualization/
GUEST ROOM VISUALIZATION IN INTERIOR
On the guest room visualization, we can clearly see the main color – gray. Making of this area should carried out correctly. The appearance of the interior has an impact on the overall appearance of the house.
Guest room – a separate area designed for comfortable accommodation of guests. In this room should be all you need for a pastime.
DESCRIPTION
The guest room is on the first floor of a two-story house. Most often, there is a lack of lighting in the room. In addition, it is perfectly visible on the visualization of the guest room. Also in the room, there is an artificial light source, which will cope with this problem.
Very interesting designer came up with walls. They are decorative. Since the room in shades of gray, such a pattern on the walls make the room interesting.
In the corner, there is a locker for two compartments. From the side of the cabinet hangs a large mirror. Moreover, on the wall hangs a TV.
Opposite there is a double bed, on which snow-white pillows lie neatly.
So that the walls did not seem boring, over the bed the design hung two quiet pictures.
In addition, on both sides hang sconces and stand round tables. A vase with white colors is on the same table, and on the second one, there are books.
On the visualization guest room, you can see that there is a chair with a footrest next to the window. On the chair lies a fur pillow and bedspread.
The floor made of wood, and a carpet with a pattern laid on it.
You can also look at other rooms of the house. Bathroom, toilet, kitchen, living room, corridor, bedroom is located on the first floor. On the second floor children’s Anna, Uliana and Roman. Also bathroom for girls.
Studio VisAvj will help to realize your dreams in the picture before the repair.
