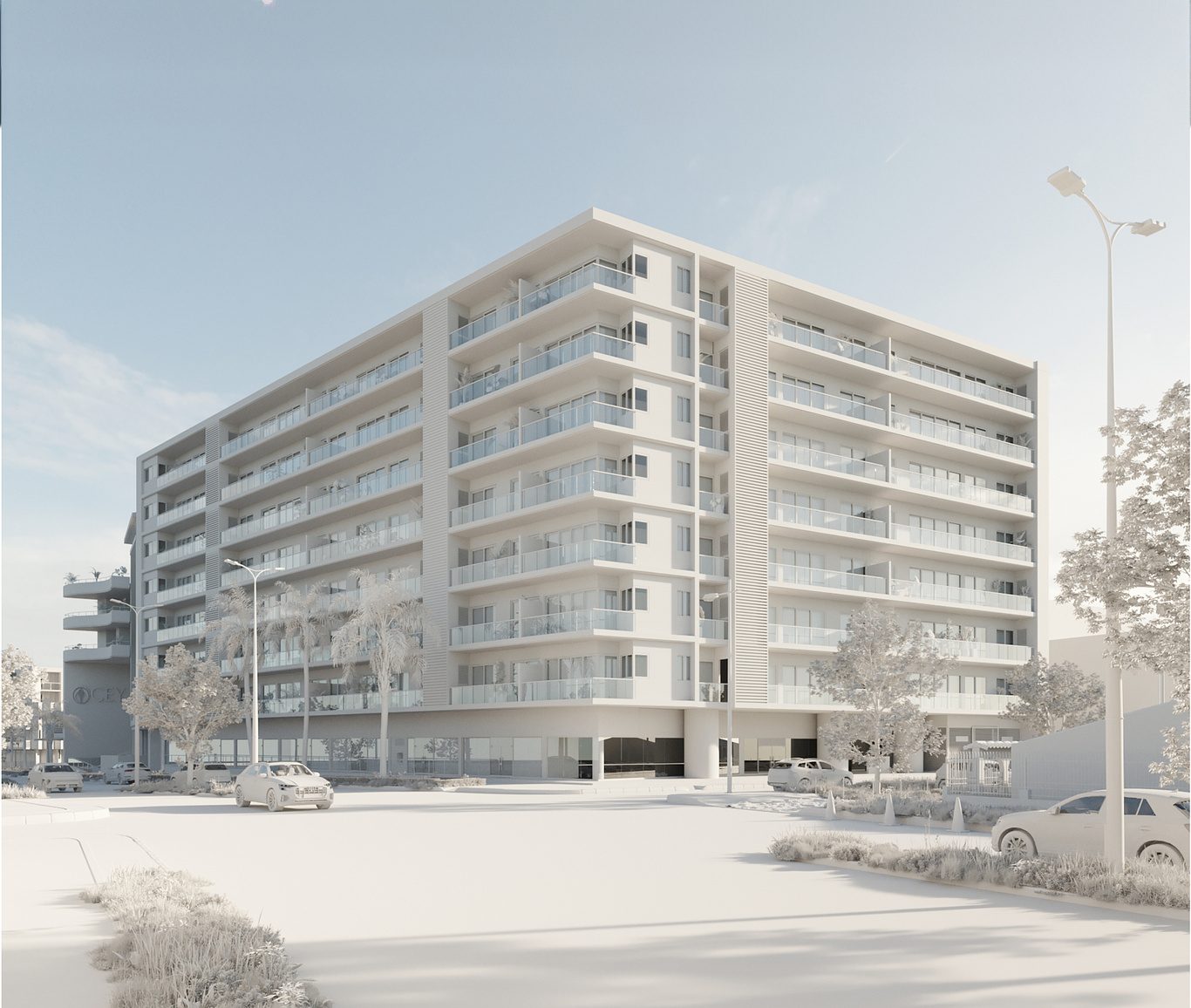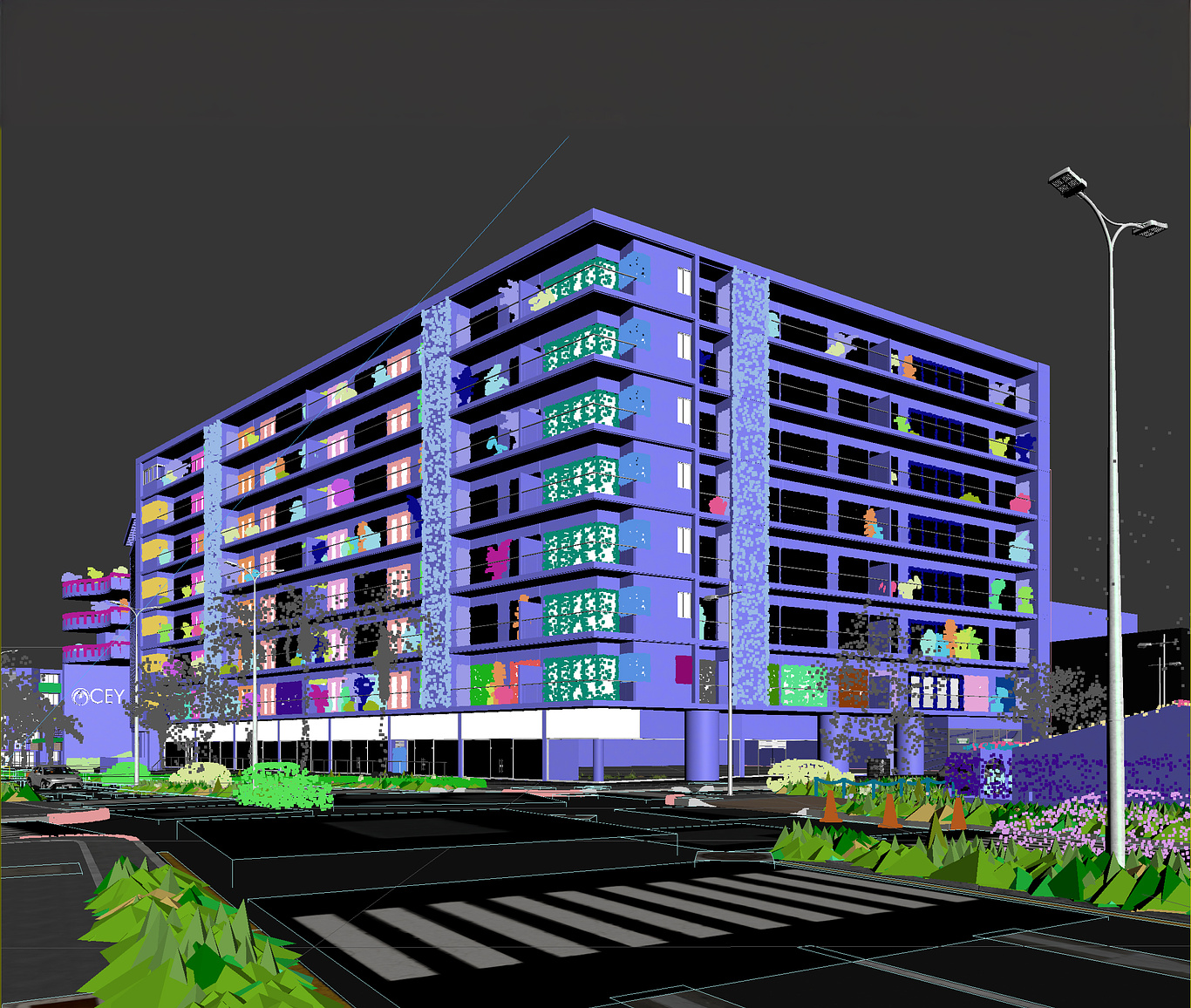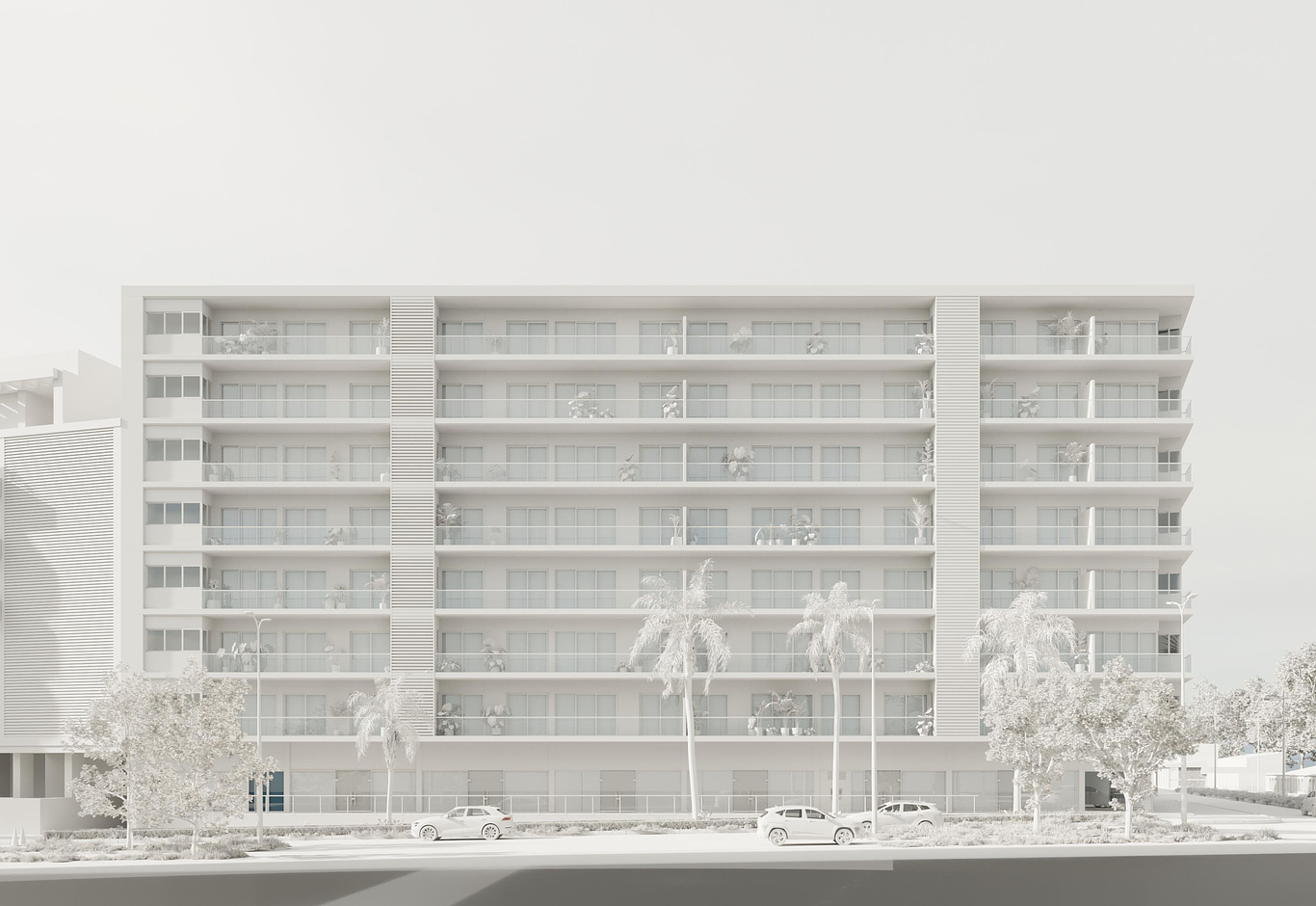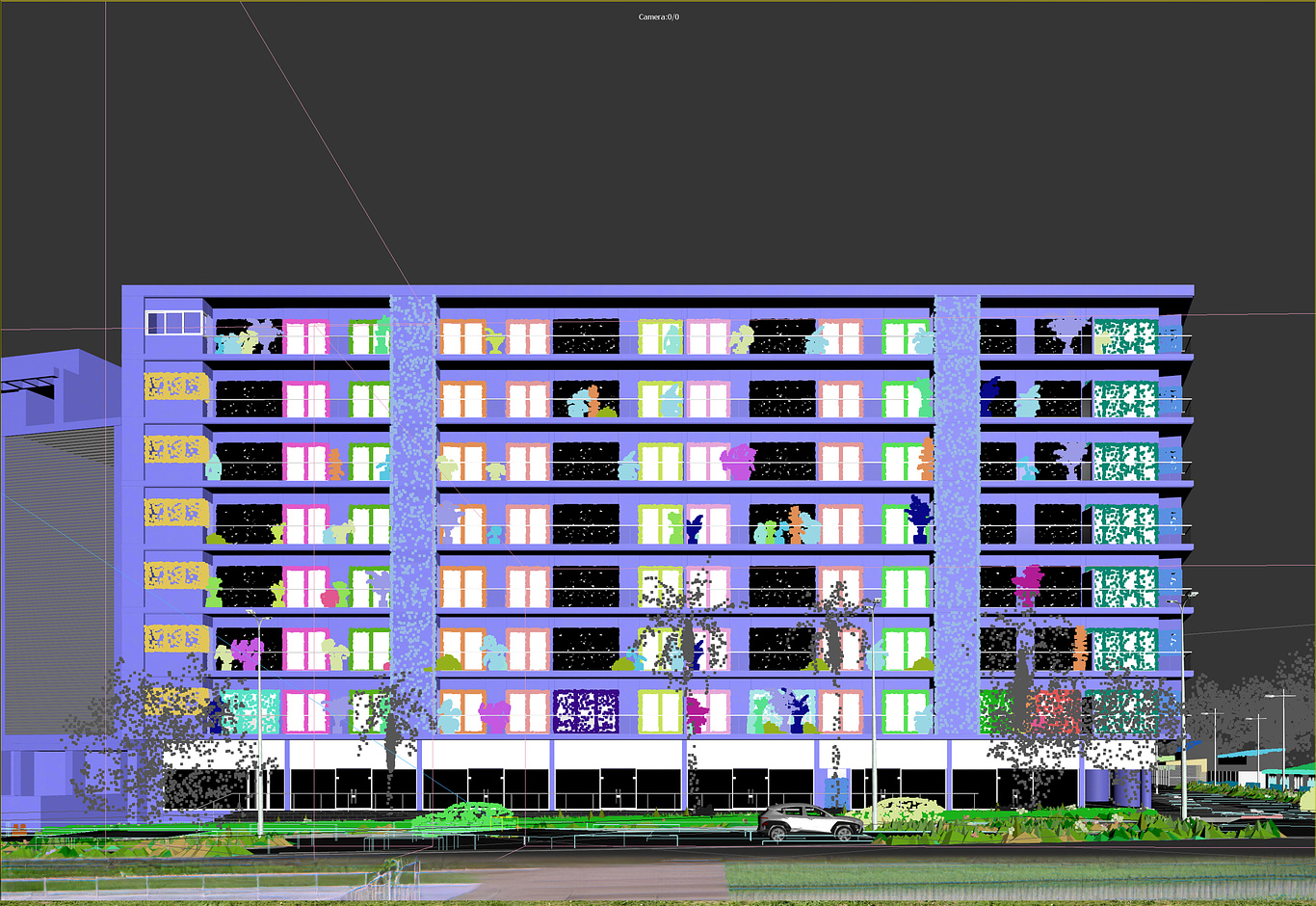The Deck 29 project, located in Yopal, Casanare, in front of the Casanare Clinic, presents itself as an innovative architectural development that combines functionality and aesthetics. This multi-level building stands out for its modern facade and the harmonious integration of commercial and residential spaces.
On the ground floor, commercial spaces and banks provide convenience and accessibility to residents and visitors, fostering a vibrant community life. The spacious balconies that adorn each level offer private outdoor spaces, allowing for panoramic views and fresh air enjoyment. Additionally, the building's design incorporates a high percentage of sliding glass doors in all apartments, maximizing natural light and creating a seamless connection between the interior and exterior.
Deck 29 not only redefines the concept of urban living in Yopal but also sets a new standard in architectural design, offering an exceptional living experience in a privileged environment.
In the lighting proposal for the Deck 29 render, a strategy has been implemented to enhance the harmony and elegance of the architectural design. A natural and warm lighting scheme that simulates a sunny afternoon creates a welcoming and attractive atmosphere.
-
General Lighting: Sunlight is directed to uniformly bathe the building's facades, highlighting textures and architectural details. This allows construction materials, such as balconies and window structures, to shine with a natural glow.
-
Soft Shadows: The projected shadows are soft and elongated, achieving a depth effect that adds realism to the render. These shadows also help define the building's volumes, providing a clear perception of proportions and structure.
-
Natural Reflections: Reflections on windows and glass surfaces have been meticulously worked on, capturing the interaction between light and materials realistically. These reflections add dynamism and life to the image, making the building feel vibrant and inhabited.
-
Surrounding Lighting: Light is also used to illuminate the building's immediate surroundings, including green areas, streets, and commercial spaces on the ground floor. This creates visual cohesion between the building and its environment, seamlessly integrating it into the urban context.
-
Warm Ambiance: The choice of warm lighting highlights the space's hospitality, making the apartments and common areas feel cozy and comfortable.
This lighting proposal not only enhances the architectural beauty of Deck 29 but also creates a harmonious and attractive atmosphere that invites viewers to imagine life within this innovative and well-designed space.




