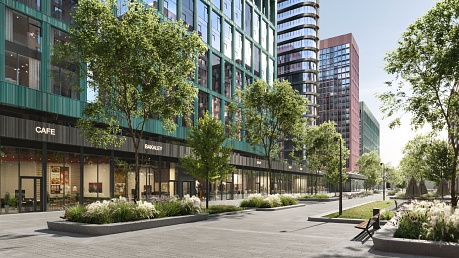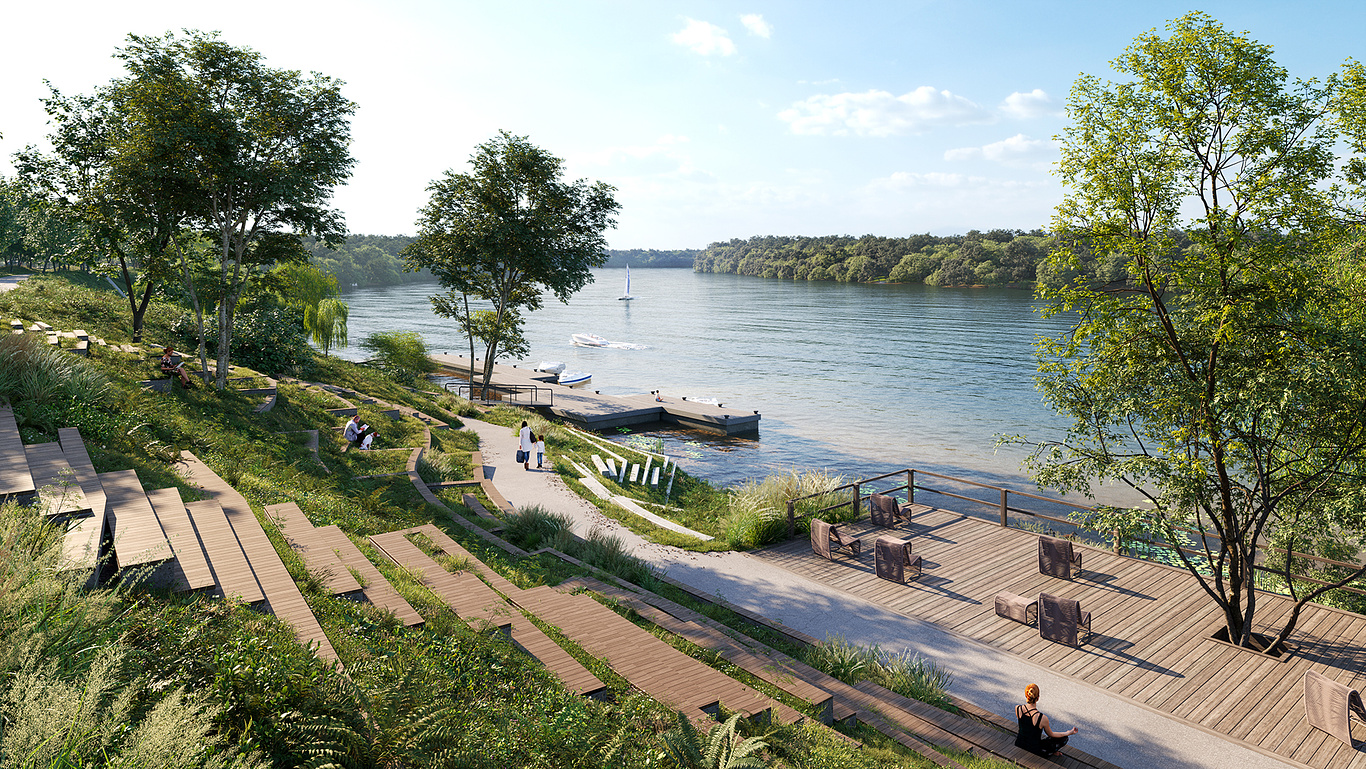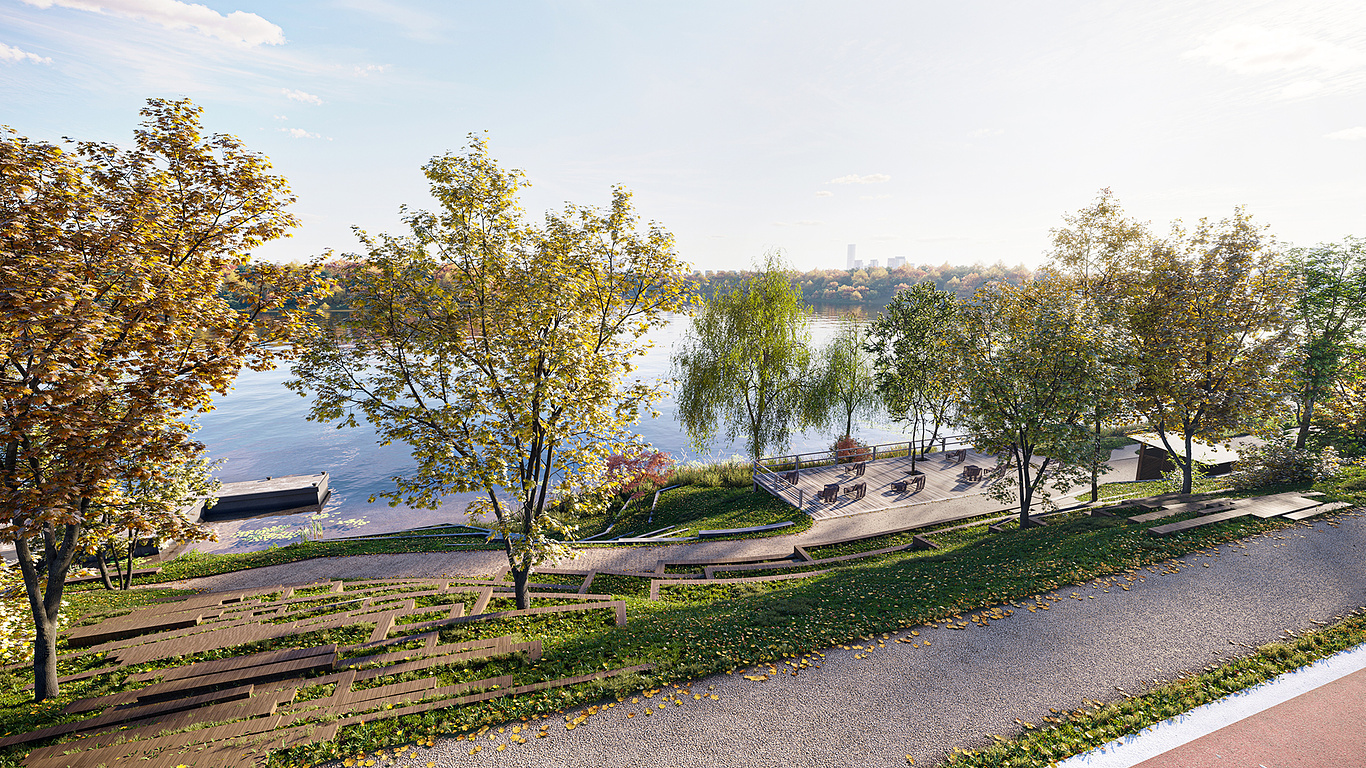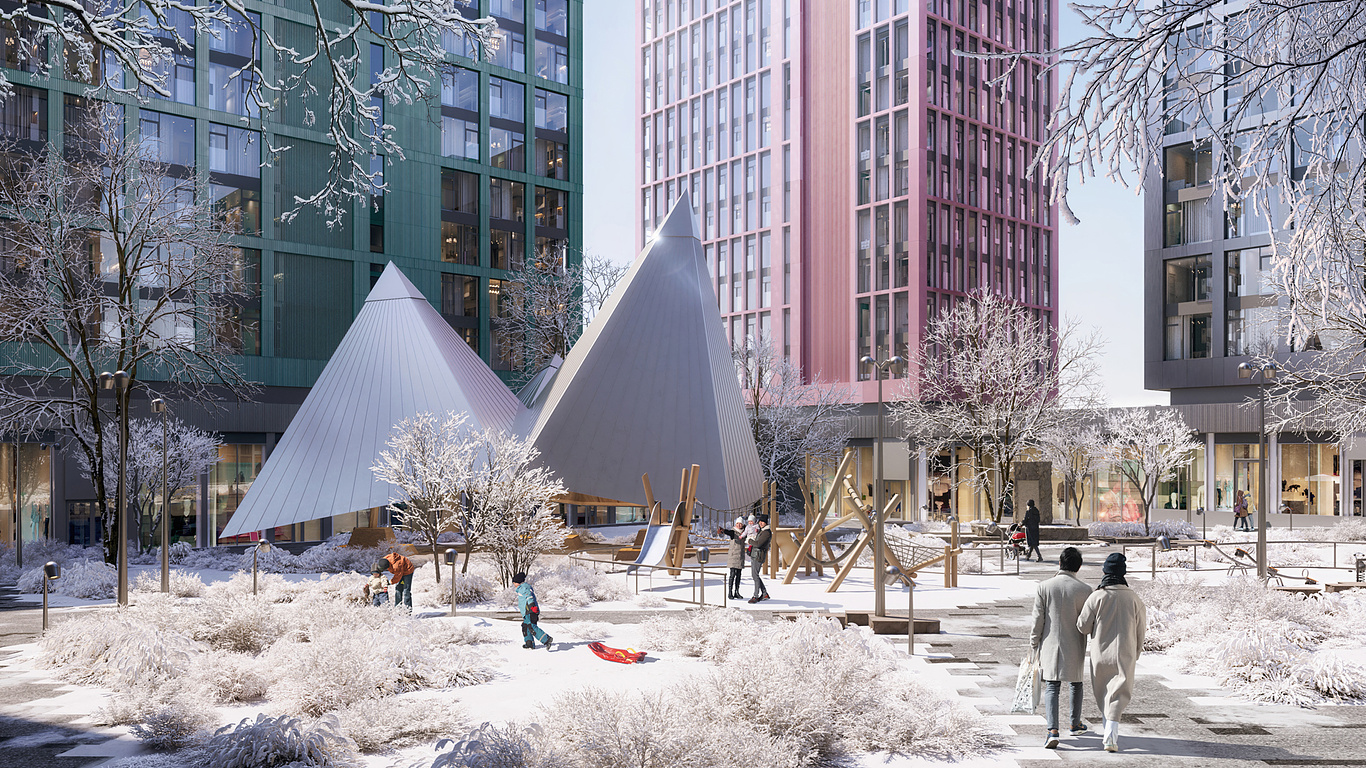
Other
City Bay
The project: City Bay
The four City Bay blocks contain the energies of the four oceans - Indian, Atlantic, North, and Pacific. Here, the elements of a big city help to capture a wave of well-being. A wide boulevard connecting two groups of high-rise towers from the east and west is the central axis of the complex. Along it, there are playgrounds, recreation areas with sculptures, alleys, and a park. Alleys between microdistricts act as "buffer" zones, separating places for work, entertainment, and recreation—playgrounds of kindergartens and educational centers are adjacent to quiet recreation areas, and co-working spaces are adjacent to cafes and shops. The neighborhoods themselves combine the privacy of enclosed courtyards while maintaining the permeability of the porous urban fabric.
The four City Bay blocks contain the energies of the four oceans - Indian, Atlantic, North, and Pacific. Here, the elements of a big city help to capture a wave of well-being. A wide boulevard connecting two groups of high-rise towers from the east and west is the central axis of the complex. Along it, there are playgrounds, recreation areas with sculptures, alleys, and a park. Alleys between microdistricts act as "buffer" zones, separating places for work, entertainment, and recreation—playgrounds of kindergartens and educational centers are adjacent to quiet recreation areas, and co-working spaces are adjacent to cafes and shops. The neighborhoods themselves combine the privacy of enclosed courtyards while maintaining the permeability of the porous urban fabric.
Visualization process:
Initially, the project was conceived as a visualization of one of the development stages of this project, but in the process of visualization, it was necessary to add more and more buildings around. The main obstacle we faced was the size and complexity of the project. We needed to manage multiple tasks at the same time in one place and also make sure we could create videos of our work. We ran into various issues related to optimization. To handle this workload, we split the project between six visualizers and three modelers.
Initially, the project was conceived as a visualization of one of the development stages of this project, but in the process of visualization, it was necessary to add more and more buildings around. The main obstacle we faced was the size and complexity of the project. We needed to manage multiple tasks at the same time in one place and also make sure we could create videos of our work. We ran into various issues related to optimization. To handle this workload, we split the project between six visualizers and three modelers.


When we updated our software, we encountered issues with interior window trim that took a significant amount of effort to fix. In addition, the client requested that we evoke a greater sense of comfort, space, and sky in our renders, which proved to be a challenge given the density and height of the building. We had to redo many aspects of the project to meet these new requirements.
Our next task was to create a video, and we decided to use Unreal Engine rather than 3D Max, which we used in previous projects. The process of transferring and preparing the scene for Unreal Engine took about two months, during which we acquired new skills and knowledge.
In total, 56 renders were made for the project, and for each of them, there were about 5-6 previews. In total, we made about 300 renders.
Our next task was to create a video, and we decided to use Unreal Engine rather than 3D Max, which we used in previous projects. The process of transferring and preparing the scene for Unreal Engine took about two months, during which we acquired new skills and knowledge.
In total, 56 renders were made for the project, and for each of them, there were about 5-6 previews. In total, we made about 300 renders.
Conclusions and advice that we can give based on this project:
- The larger the project, the more information is required to be collected from the customer. Compared to regular projects, it may seem like it takes too much time to collect information along with its verification, but it's worth it. It is better to spend extra time at the start preparing for work than to suffer later with incomplete information and have to request it again in the middle of work.
- Organizing the scene, working with layers, and optimizing will bring a lot of benefits despite the extra time spent.
- Concentrate on the study of objects occupying the main space of the frame. Divide the frame into conventional coverage areas. Estimate what takes up more space. If there is a lot of grass, focus on working out the grass the most. If the sky is prominent, focus on the sky. Do not spend too much time on something that takes up little space in the frame.
- Post-processing will not fix poorly exposed lighting in 3D. Just like the render, it is unlikely to be very good without post-processing. Everything should be done in moderation. Try to achieve the most successful result in 3D and then tweak it in post-processing, considering all aspects.
You must be logged in to post a comment. Login here.
About this article
Our project experience Mail: hello@vis-on.studio web: https://vis-on.studio/
visibility74
favorite_border1
mode_comment0




















