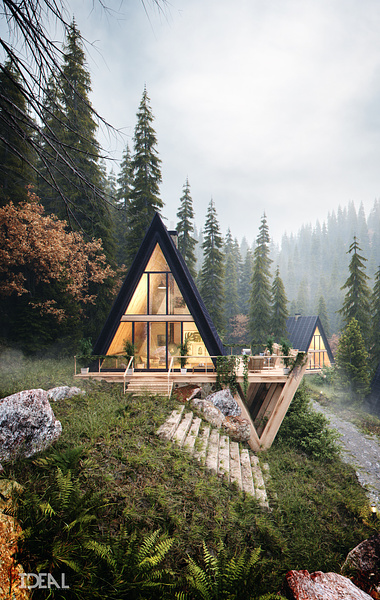Ideal Arch Visuals - http://www.idealarchvisuals.com
The building envelope curtails from the ground floor to mezzanine level in an articulated structure with an urban fabric of glass and wood. The brazen facade with a cloistered walkway leading to its main entrance, with sturdy wood is the light upshot.
The multiple levels in a rear enclosure with a prominent glass facade manifesting its beauty, the characteristic merge of unique scapes of flora and aqua is subtlety designed With divergent interpretations of the visualization from different angles to evince the project with the use of light, space and material strategized tactical renders were generated for its interstice spaces.
