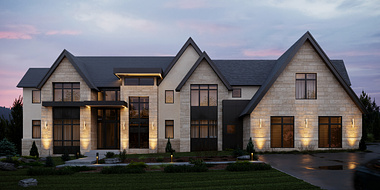This image is a high quality 3D architectural visualisation of a residential complex. The scene is set during the day under a clear sky, with soft sunlight enhancing the textures and colours of the buildings and landscape.
The visualisation shows a series of modern townhouses with a mix of dark and light facades. The roofs are steeply pitched and shingled, suggesting a design that could be suitable for regions with rain or snow. Each townhouse has several windows, some with dark frames that contrast with the lighter walls, and others that blend seamlessly with the darker cladding.
The landscaping is well maintained with lush green lawns, neatly trimmed hedges and a variety of shrubs and trees adding to the suburban aesthetic. Autumnal trees with yellow and orange leaves suggest the season is either late summer or early autumn.
A tarmac road winds through the development, leading to individual driveways and garages for each residence. Street lamps and a signboard reading "SIERRA LANE" with a stylised tree logo are also visible, adding to the realism of the scene. The clean and modern design of the signage complements the overall aesthetic of the development.
In the foreground there is a figure of a person, which helps to give a sense of scale and liveliness to the scene. The person appears to be engaged in a leisurely activity, perhaps walking or enjoying the outdoor environment.
Overall, the 3D architectural visualisation is designed to give a realistic impression of what the residential complex would look like once built, and serves as a powerful tool for developers and architects to present their projects to clients, stakeholders or potential buyers.
