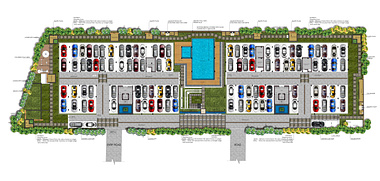MAARK VISION ARCHITECT PVT. LTD
Area Statement = Basement + Ground Floor +4 Upper Floors
Built up area of each floor
Ground floor 10.102,07
Typical Floor(1,2&3) 12.632,18
Total Built up area 60.630,79
Balcony/Utility/Terrace of each floor
Ground floor 1.478,63 X 1 1.478,63
Typical Floor(1,2&3) 1.850,92 X 4 7.403,68
Total Common area
Super Built up area of each floor
Ground floor 14.790,53 x 1 14.790,53
Typical Floor 73.989,57 X 4 73.989,57
Total Super Built up area 88.776,45
