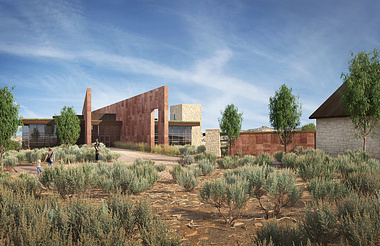NWL Architects
This was a fun project to work on. An architect in our office, working closely with local community leaders, created this concept based on the geographic formation.
The building model was created in Revit.
Site model created in 3dsMax with Forest Pack Pro.
Rendered with Vray 2.4.
Post-production in PS CC.
The small trees, sagebrush, grasses, and scattered twigs were all created in-house using GrowFX 1.9.6.
