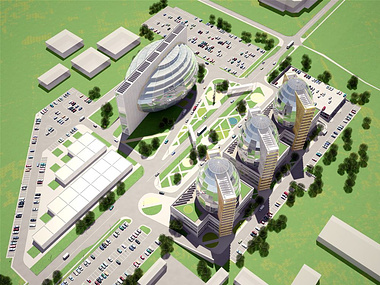abcdgroup - http://vjatkin.livejournal.com
abcdgroup
Oslo Museum
3ds Max
Andrey Buslaev, Nikolay Vyatkin The general suggested architectural concept: two-storied horizontal extent “A Kite” with exhibition spaces on the altitude of 20 meters above the level of the estimated site. In this extent all the exhibition halls and the main spaces for museum items storage are allocated. Total area of the museum: 36 300 Including useful space of the museum: 33 900 Total area of the roof: 12 600 including landscaped areas: 5 500; area of esplanade (without footlights): 3 700; the area of the landscaped ground level: 4 900 Total area of government office building: 19 000. “A Kite” is a challenge to common perceptions about physical gravitation and it represents a universal image, which is new for the urban landscape of Oslo.
