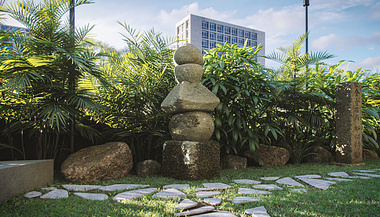Location: Tolhuin - Tierra del Fuego.
Design: Saucedo Arquitectura
The Shelknam cabin is a compact and cost effective home, with warm and comfortable spaces, located in a lot of lengas and Ñires (local trees) facing Lake Khami, it has been designed as a permanent residence but with the characteristics of a vacation home.
The construction is conceived like the traditional Fuegian houses, with pronounced roofs, wood and iron cladding. The striking red colour contrasts with vegetation in summer and snow during winter and adds an unexpected element within this context.
The living / dining area, kitchen, bedroom / study and even the bathroom are connected to outdoor living areas. The main terrace provides the outdoor space to encourage the enjoyment of the nature that surrounds the cabin.
The cabins large inviting windows enhances the views of the surroundings (Lenga forest and Lake Khami), allowing the sunlight to enter, essential in these latitudes, especially in winter days.
