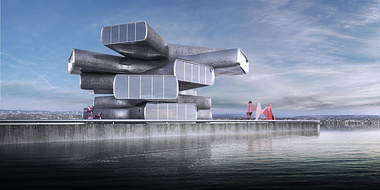ObjecktCreative - http://www.objecktcreative.com
Here is the entire bio for the project and a little of the history:
Project: Bridge House
Designer: Shawn Wildwood of ObjecktCreative
Type: Residential
Design Date: 2012
Website: www.objecktcreative.com
Contact: info@objecktcreative.com
Project Bio:
For several years a young couple from San Francisco had been visiting sites on the Northern California Coast looking for a site for a new home. They found a perfect site, only a few hours from the city and near a few small towns that they absolutely loved. When they came to Shawn Wildwood, founder of ObjecktCreative, they were not sure exactly what they wanted but they knew it had to be a house that had a strong connection with the natural surroundings.
"When I first saw the site, I was taken back...the natural beauty of the site was incredible." says, Wildwood, who is the principle designer of the project. "They wanted a vacation home designed around the trees which was a challenged since most of the site was a thick forest."
The site had a small road that stopped at a finishing area where some locals had fished throughout the years. The couple had come to this area several times while in the process of purchasing the site and knew this would be the ideal place for their new home.
"The couple was insistent that no tree be cut down which gave us a large design constraint. They wanted a home around 2500 sq. ft. and the only way to do that would have been to make it look like a snake that goes around the trees. Something that neither of us wanted." says Wildwood
"When we first came up with the idea of designing the home over the river, the client was a little bit doubtful that it would be possible. But when they saw the design, they were instantly sold."
They wanted something that was simple and that would have a strong distinction within the natural surroundings. Wildwood came up with a "three cube structure" of cast in place concrete offset from the ground on exposed footings spanning the distance of the river.
The house consists of glass facades on each side that face the river with an open plan so anywhere you are in the house, you are connected with the exterior environment. To divide the sections of the house, Wildwood lifted the center cube 24" so that areas within the home would be defined for specific activities and created privacy for the couple.
The young couple are avid art collectors and wanted the home to showcase a few works from their collection. They wanted an interior that would complement the art yet not make it feel as if they were living in an art gallery.
"When they asked that the home be just as much an art gallery as a home, we got really excited. We thought about the ideal way for showing the art while still keeping the home connected as living spaces. The design solution we came up with was to continue the concrete surfaces throughout the house to give a blank canvas for them to curate their art. It stayed true to the architectural ideas and provided a solution for their requests."
The cool coastal climate was ideal for the home and the ocean breeze created a natural ventilation which cooled the house. To heat the home, passive radiant heating was installed into the concrete slab.
"The concern for flooding of the river were to rise was a factor in the height of the house. We looked through over a hundred years of records in the area and raised the house two feet above the record rain level. " says Wildwood.
Wildwood also integrated the old fishing trail into the design. The garage sits where the parking used to be for fishermen and the trail that was used now leads into the house.
"We really wanted to keep the sense of history of the place. The intangible sense of past generations that used the site.", say Wildwood. "Everyone really liked the idea of the connection to the past. California is a place where there is no past or history. Something gets torn down and another thing goes up in its place. We forget things very fast. It's nice to be able to hold onto the history while integrating something new."
