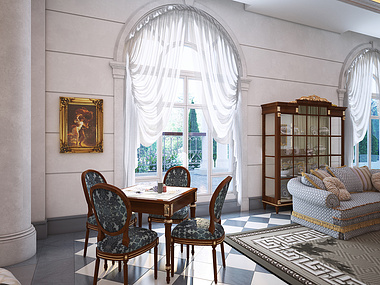Stanislav Orekhov Studio www.d-e-s-i-g-n.ru - http://www.d-e-s-i-g-n.ru
Stanislav Orekhov Studio www.d-e-s-i-g-n.ru
private
3d max,vray, photoshop
Sberbank, 3500 m2
The task was to create a rest-space for specialists of the bank, due to the large area of the roof and built-in rooms, to use the area for organization an recreation zone. By the project were organized 2 areas for passive and active rest – they are in different rooms.
Active-rest area - mini golf, area with tables for playing ping-pong, cycling simulators, treadmills, tables for playing billiard. It allows to spend time with benefit and to keep fit to employees, that is very important for people who work in offices.
The entire perimeter organized with sofas for relaxation. Metal-glass ceilings mounted on wooden columns. Ribbons of white fabric work as protection from the sun in the summer heat. Fountains and metal installations, the winter garden are designed to please employees.
Head Project: Stanislav Orekhov
Designer: Emil Zainulin, Stanislav Orekhov
3D: M@k$imu$, Vasiliy Aleksashin, Stanislav Orekhov
Manager: Alexey Ilchenko
