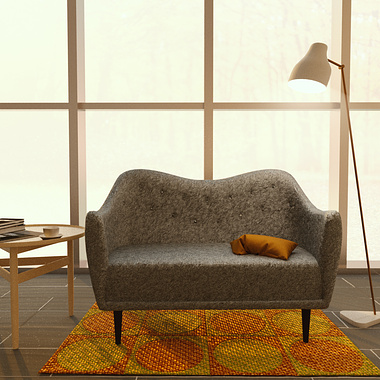http://kallai.net
PDF portfolio: drive.google.com/open?id=0B3IFXkWC2mGVNVJoMFN2aHZiUHM
This video is about the tiny house project rendered with Corona for Cinema 4D. The composition was made with Adobe Suite products and it's based on a star trail time-lapse I took in last December. 3D model was made with ArchiCAD 20 and Cinema 4D R18
Project: Family house concept
I defined the minimum requirements of a eco-friendly farm house which provides living space for two or three people with minimal lifestyle. I imagined a location as a remote site but only a half an hour driving from the nearest town. The living space would consist of an open layout living room with kitchen and adjacent winter garden. These would occupy the two-thirds of the total area. One third would be occupied by the Bedrooms and bathroom. Required storage would be in the barn or in the garage. Veranda would be an important feature of the house to provide an in-between space. The outside appearance would be very simple with large glazed facade but complex roof structure. This roof would make it unique.
I would live in such a house in the far future.
Technical details exceed the limit of this page but also part of the concept.
