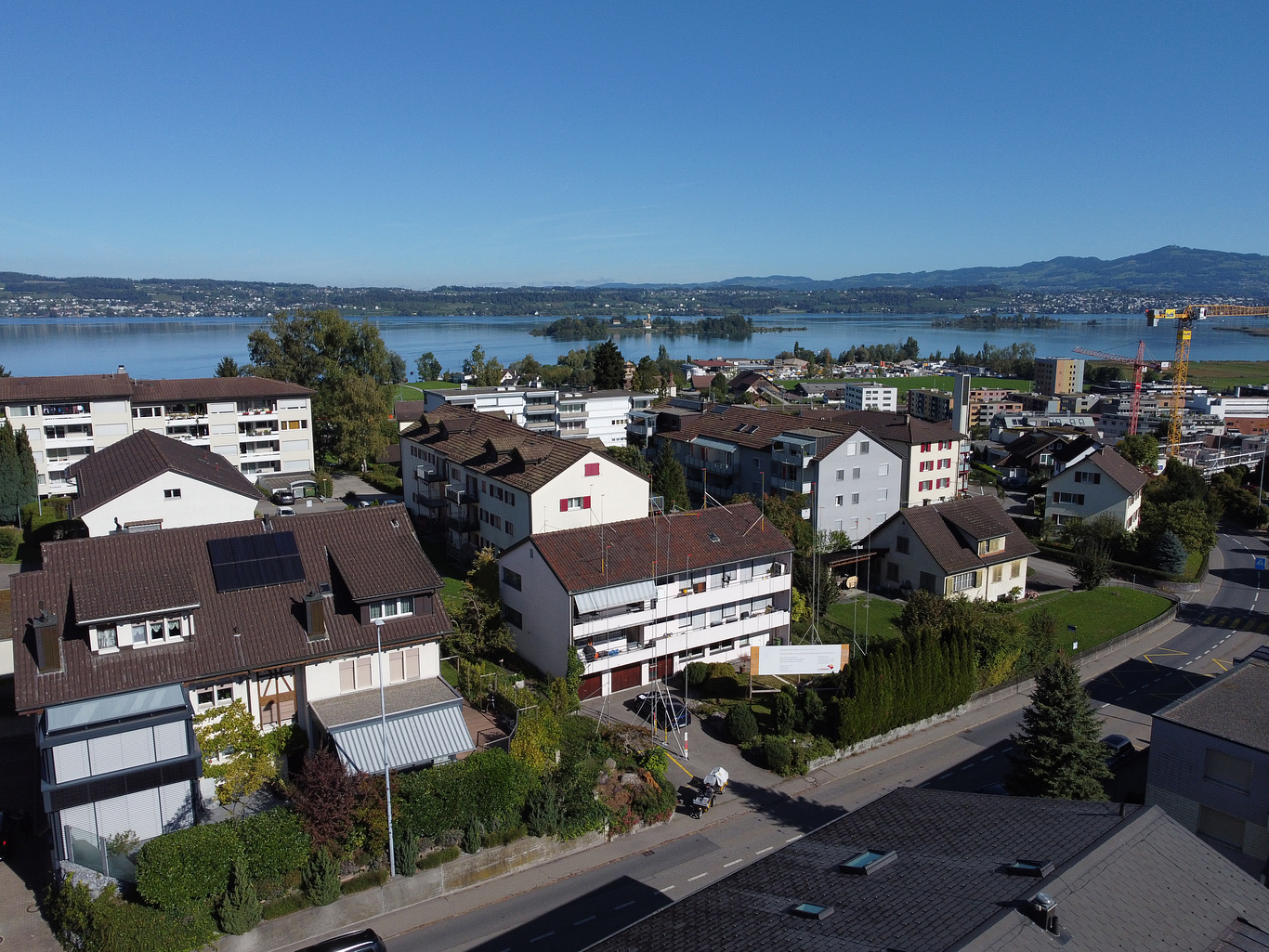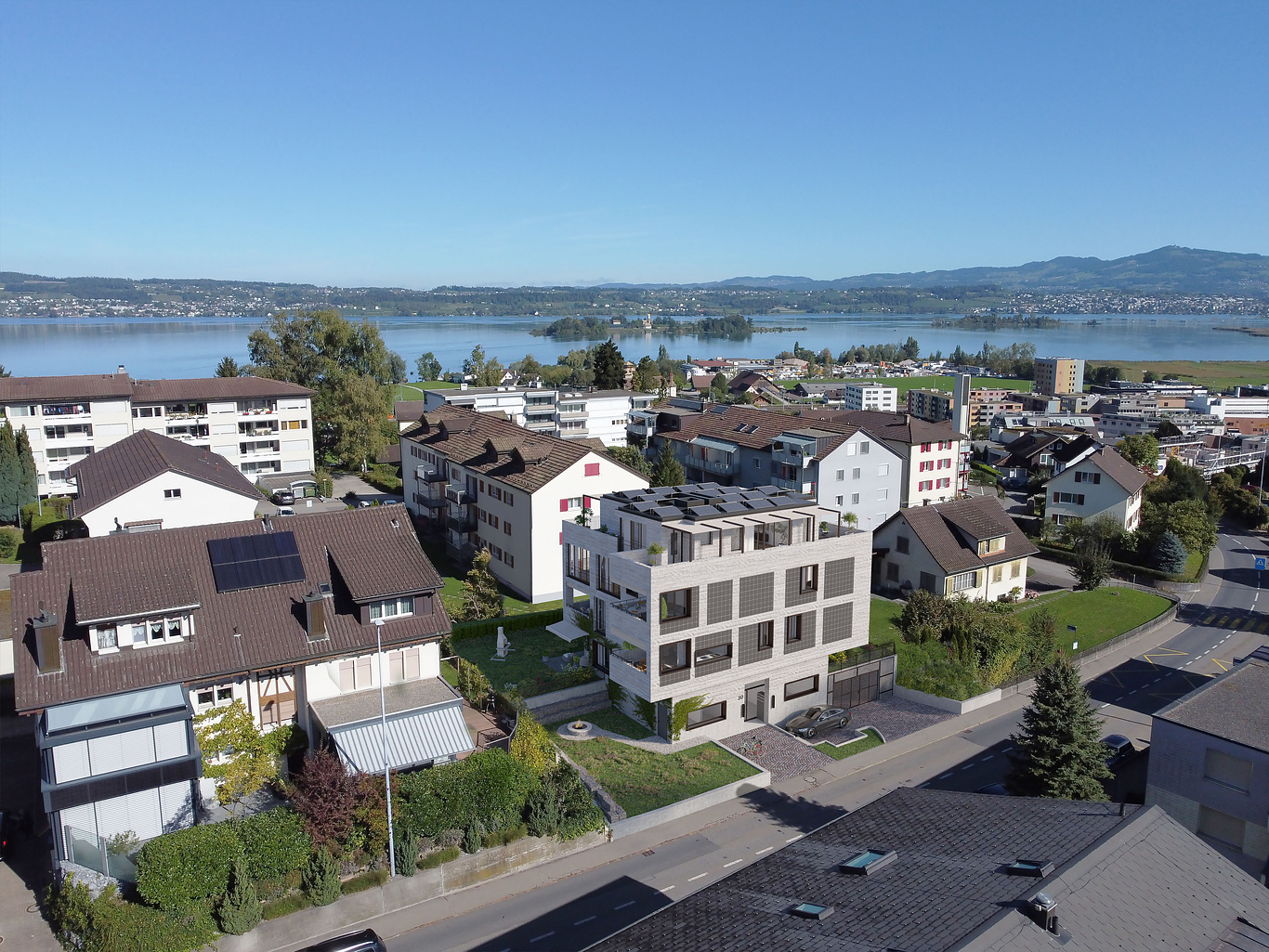Our studio for
architectural visualizations has been commissioned to produce a sufficient number of photorealistic images capable of best representing the project for a new residential building located in the canton of Schwyz, near lake Zurich. It quickly became apparent that, being situated near the lake, an aerial view of the entire property would be our priority, namely integrating the project in question into a panoramic view of the area.
In a second step, our work focused on accurately depicting the facades of the new building, clad in natural stone, as well as representing the spaces around the property. This included accurately portraying the actual distances to neighboring buildings and incorporating photorealistic depictions of the green spaces and garden areas reserved for the project.
The requirement from our client to exclusively showcase the interiors of the apartments with a distinctive and absolutely modern furnishing has particularly stimulated our team to search for entirely innovative solutions. This encompasses not only sourcing furniture and decorations with a modern design but also optimizing the internal spaces and finally striking the right balance between natural light and shadows within the environments.
In addition to the visualizations created with natural daylight for both exteriors and interiors, we were requested to produce two additional images with an evening, almost nocturnal, ambiance, perhaps leaving room for the imagination of the viewer. In doing so, we aimed to enhance these two spaces using warm and inviting colors. In the image of the terrace, where we also included a Jacuzzi hot tub, the Zurich lake can be glimpsed on the horizon, while in the image within a living room, we calibrated the lights, shadows, and background beyond the windows to allow the viewer's imagination to roam freely. This image reflects a lifestyle of exclusivity, luxury, and style.
We also fulfilled our client's last request, which was to render the subterranean garage that houses the cars of the new residential building in an accurate and photorealistic manner. An additional request that we promptly and efficiently fulfilled was to incorporate an electric car charging station.


