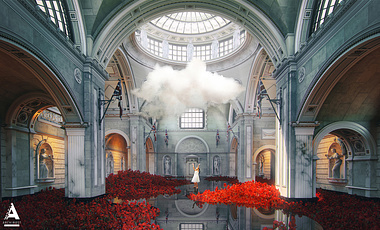archirost - http://www.archirost.com/
The project task was to adapt the project Finnish homes Russian reality - fit into the landscape of the middle band. The house itself is very compact and functional : the ground floor a spacious living room with kitchen, the kitchen has everything - even a stove and a large dining table . Also on the ground floor of a bathroom and a small bedroom . Second floor - the attic , there can easily fit two cots, get out of this room for children . The cottage is well blended into a hot summer day , when did the first sketches , something different like " cottage " project is no longer called) Furniture environment used IKEA.
