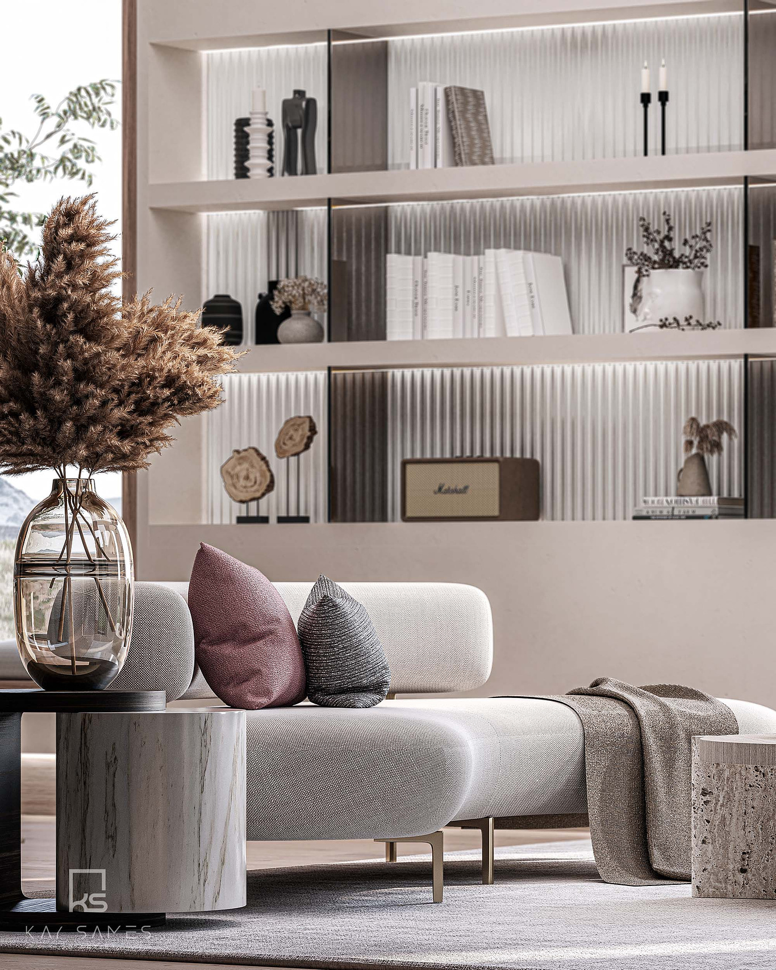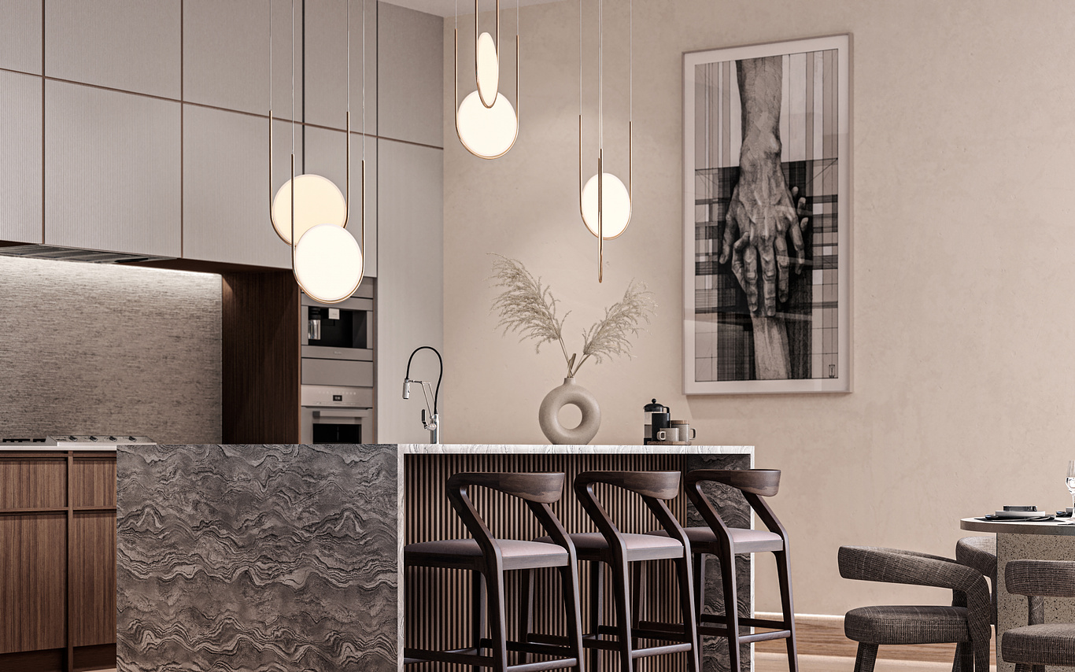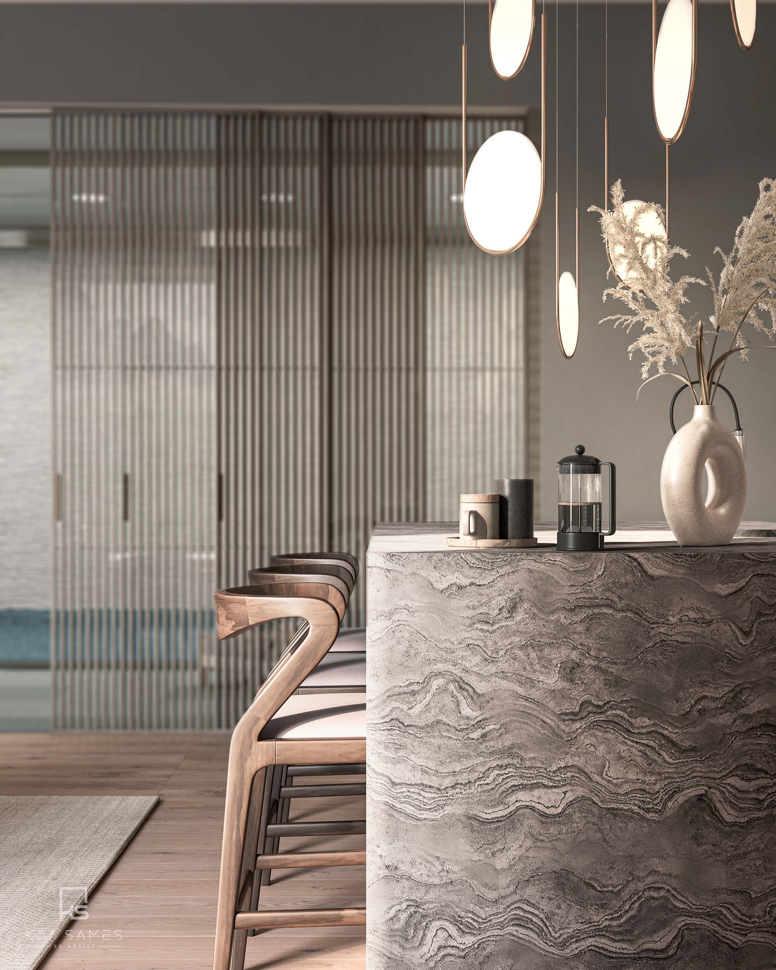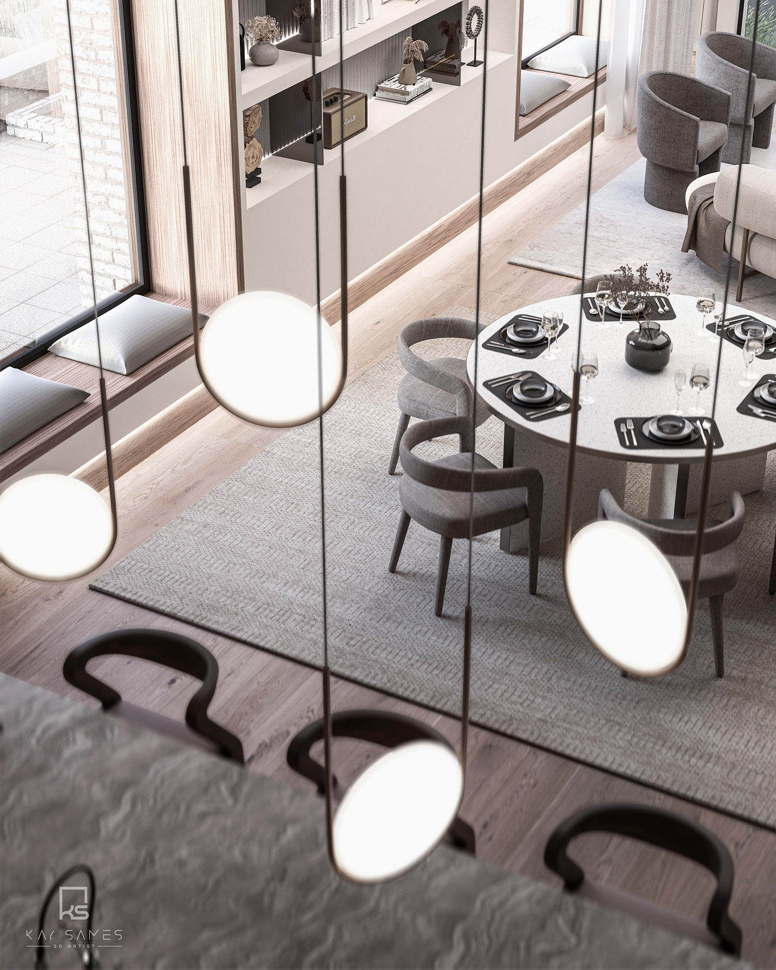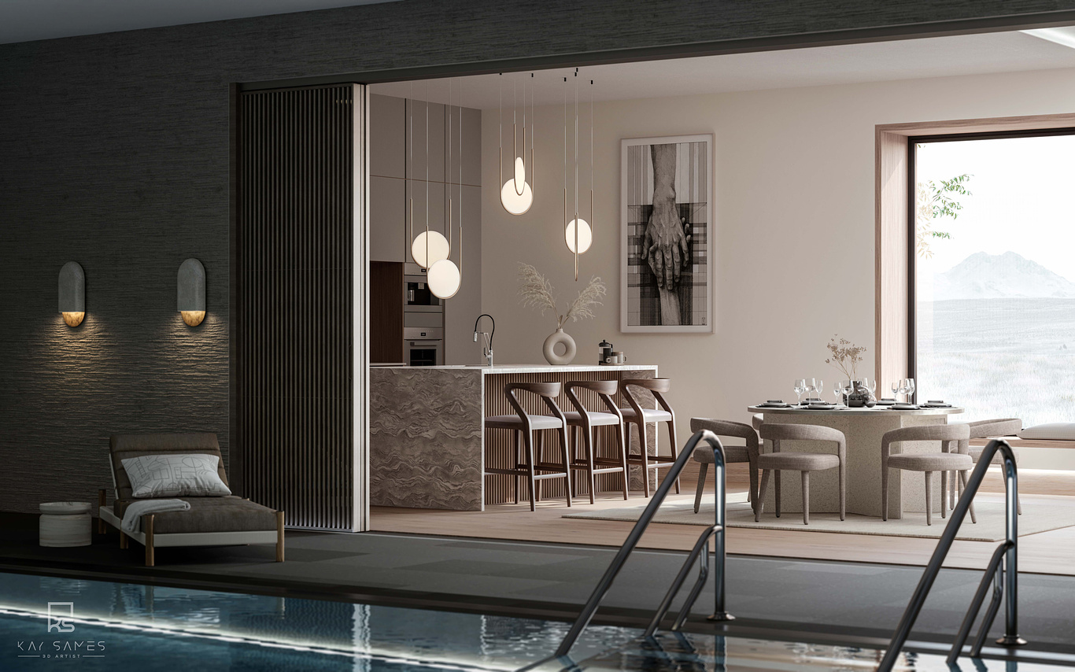Japandi Serenity
This 3D visualization project embodies the harmonious blend of Japanese minimalism and Scandinavian functionality, commonly known as Japandi design. The concept revolves around creating a serene and balanced living space that merges the warmth and simplicity of Scandinavian interiors with the refined elegance and natural elements of Japanese aesthetics.
Design Inspiration: The design draws inspiration from the Japandi style, which is characterized by a muted color palette, clean lines, and the use of natural materials. The space is meticulously curated to evoke a sense of calm and tranquility, featuring minimalist furniture, earthy tones, and subtle textures that reflect the beauty of nature. The open layout seamlessly integrates different areas, fostering a fluid connection between the living, dining, and kitchen spaces.
Creation Process: This project was brought to life using 3Ds Max for modeling and Corona Renderer for photorealistic rendering. The software was instrumental in capturing the intricate details of the materials and lighting, ensuring that each element contributes to the overall ambiance of the space. The lighting setup, in particular, was carefully crafted to emulate natural daylight, enhancing the organic feel of the interiors.
Key Features:
- Natural Materials: The use of wood, stone, and soft textiles reflects Japandi’s emphasis on natural elements, creating a tactile experience that is both inviting and sophisticated.
- Minimalist Aesthetics: Clean lines and uncluttered spaces highlight the beauty of simplicity, allowing the design to breathe and the materials to stand out.
- Functional Design: Every piece of furniture is chosen not only for its aesthetic appeal but also for its functionality, aligning with the Scandinavian principle of purposeful design.
You must be logged in to post a comment. Login here.


