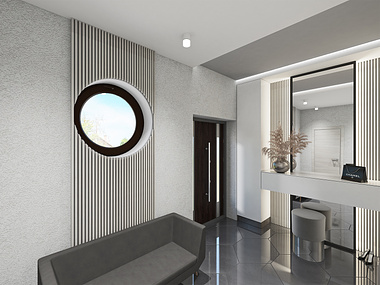Visavj - http://visavj.com/portfolio/mansard-visualization/
Area is combined as a working area and a living room. This mansard visualization has a bar counter, a bookcase, a large window with access to a balcony, a log cabin with a firewood and a fireplace. The room has a lot of contrast, which gives the comfort to the space. An additional coziness is created by two bright couches of turquoise and yellow color, which harmoniously fit into the room.
It’s a pleasure to work and relax in such a room.
Mansard rooms are the perfect embodiment of a cozy atmosphere. Depending on the slope of the roof, you can equip the attic floor for completely different uses. If you have many friends, and an attic is needed to meet with them, then you need a large angle of the roof. Thus, the room will be spacious and comfortable. If the tilt angle is low, then this room is ideal for a bedroom.
Create a layout planning on the mansard floor is not an easy task for mansard visualization. The main problem is the walls under the slope and the ceilings. Also, difficulties arise when installing furniture of high dimensions. That is why it is very important to clearly define the dimensions of the sleeping place, cosmetic accessories, storage space.
Often, on the ceiling, support structures can be seen, so it is better to accentuate them.
A very important role is played by the selection of a color background. In the house, everything should be harmonious. For the bedrooms, warm, field, soft tones are suitable: beige, blue, peach, pale pink, mint. These colors will soothe and create an atmosphere of incredible comfort. You need to know that dark tones visually reduce rooms, and light visually increase spaces.
