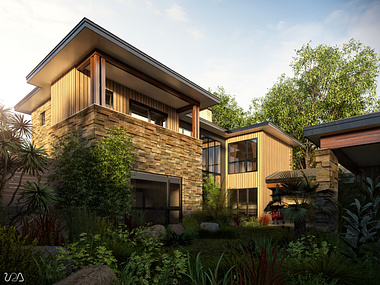U2a architecture studio - http://u2aarchitecture.tumblr.com
Project Name: Viridian Exposure
Designer: Bauhaus | Architecture | Interior Design | Construction
Location: Dallas, TX - USA
Short Description: A modern open floorplan on 2 levels for the modern enthusiast. Exquisite finishes such as wood ceilings, Terrazzo floors and european appliances make this 5,050sf - 4 bedroom/5.5 bath home one of the most unique offerings in the Dallas Metroplex.
Software: Sketchup8, Vray2.0 For Sketchup, Adobe Photoshop CS5
Artist's website: http://u2aarchitecture.tumblr.com
