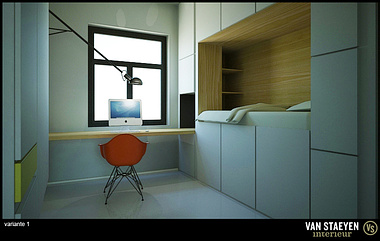thefoxhole -
thefoxhole
otreco nv
3dsmax 2011 design / mental ray / photoshop
Hello,
This is a rendering for a developer i just made. It's on of the series of kitchens of a housing project.
Any suggestions on how to enhance the realism on this rendering?
Modeling:
2D in autocadLT, 3D is 3dsmax.
Illumination: FG standard medium setting, exposure control mr photograpic set to daylight interior, MR sky portal set to 128 samples on all windows, photometric target light on spots and photometric free light under the upper kitchenclosets.
Materials:
kitchen: laminate white and grey
Ceiling and walls: painted
Floor: polished concrete flooring
Skirting boards: laminate white
Postproduction:
Added lens flares, autocontrast and autocolor in photoshop.
Rendertime: about 3 hours on a Dell Precision T5500 dual Xeon E5620 2.4GHz, 24GB ram.
Thanks for the feedback!
