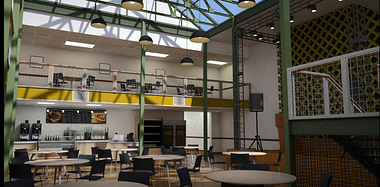Murray Associates Architects, P.C. - http://www.murrayassoc.com
This is a model completed entirely in Sketch-Up from 2Dplans that were completed in the office I work in using Microstation. This was an assignment I worked on at Murray Associates Architects. The space is around the corner from the stone wall fountain in a lobby Designed by Dan Schunkewitz, R.A. and Renee Lanza of Lanza Design. The space was rendered using Render Plus Systems "I-Render nXt" software, and 1001bit plugin tools. All of the objects were modeled from scratch in SketchUp with the exception of the table lamps and plants which were generated from the software (lamps) and acquired from the 3D Warehouse. All of the textures were acquired directly from the individual manufacturer's website images and textured using varying levels of "autobump" and reflection as shown on the floor. I chose to "ghost" the entourage and make then semi-transparent for scale and depth but as to not to take away from the architecture itself. By placing only lights that are specified. I was able to accurately replicate the space color and atmosphere by using indirect and direct lighting. By turning down the ambient lighting and adding sunlight to the fountain is in the background, I attempted create an atmosphere that feels warm and inviting with a depth and complexity you get in a real space. Completed and occupied 2010.
