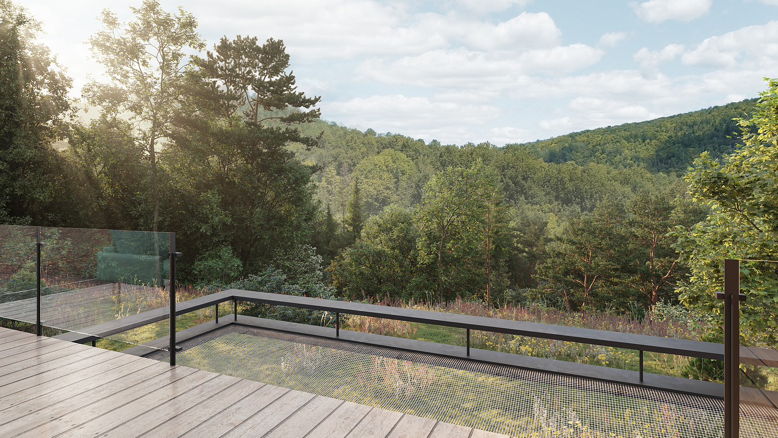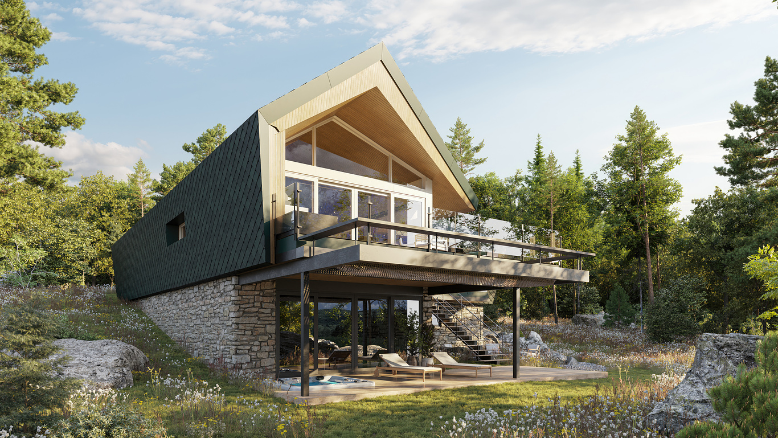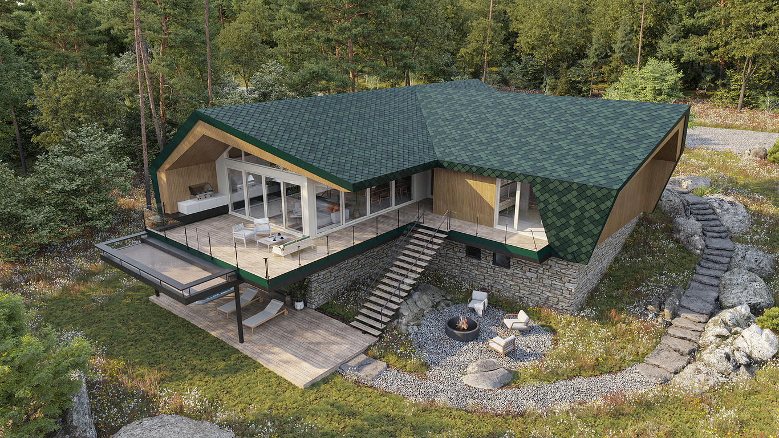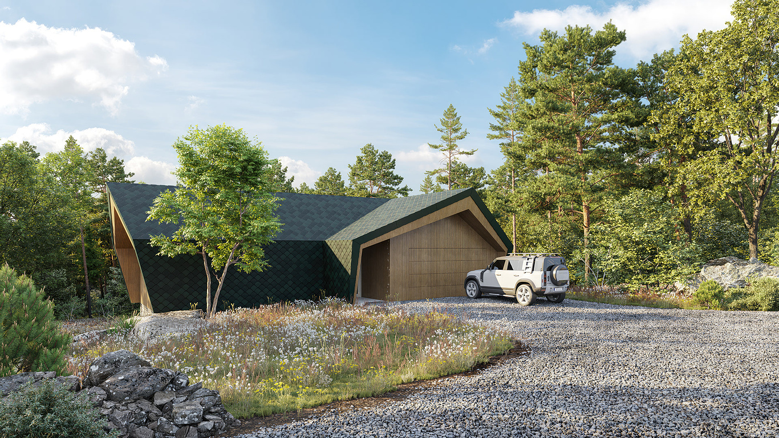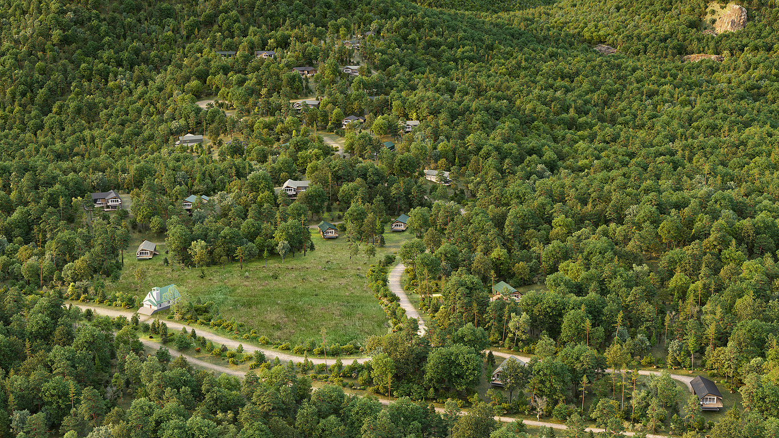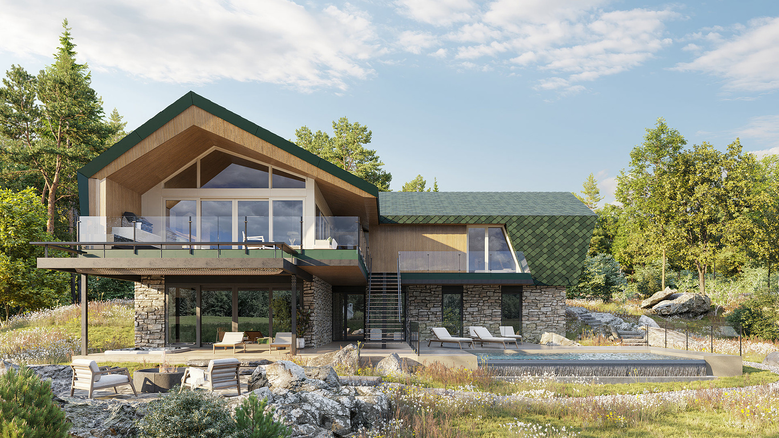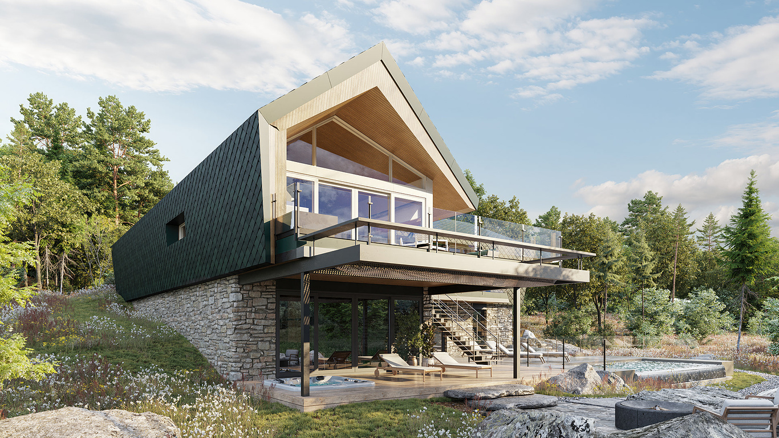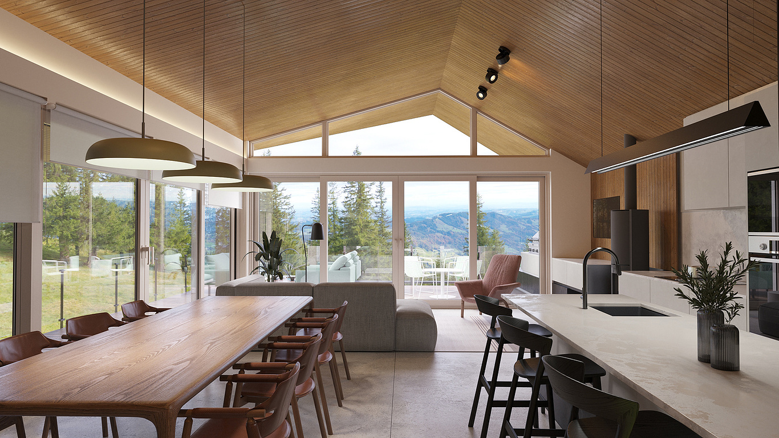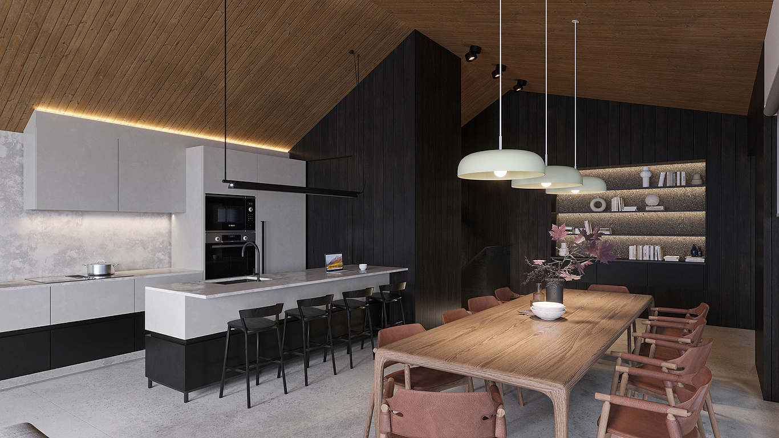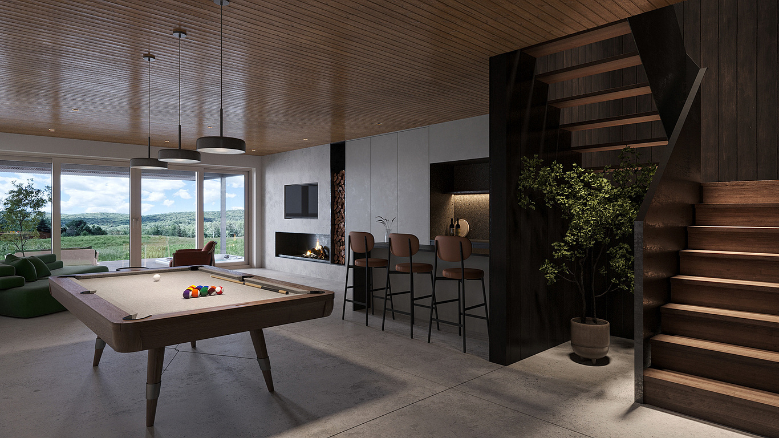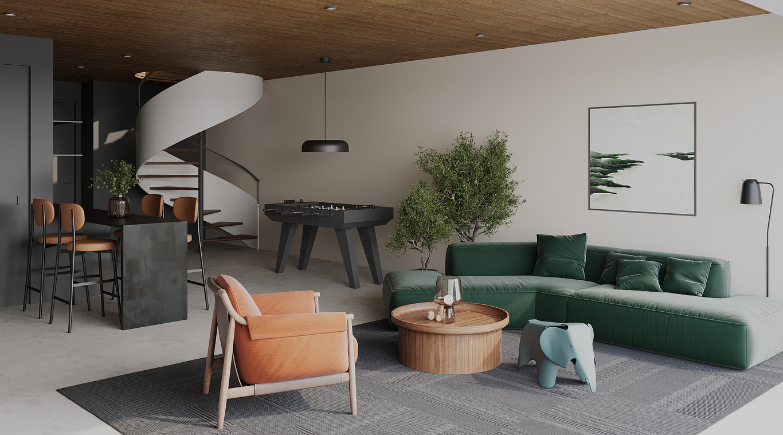
Making Of
Project Forest Valley: how 3D visualizations fulfill childhood dreams
What do "green" roofs, Laurentian mohawks and generational continuity have in common? And what does our studio have to do with unraveling such a complex riddle?
Let me give you a hint. Each of these concepts has its roots directly or indirectly in a geographic point that is hard to miss on today's map. Spoiler alert! It's a country that you can easily spot on a globe by waving your finger towards the Arctic Circle.
Let me give you a hint. Each of these concepts has its roots directly or indirectly in a geographic point that is hard to miss on today's map. Spoiler alert! It's a country that you can easily spot on a globe by waving your finger towards the Arctic Circle.
Here the abundant forests are utilized fully for paper and cellulose production, while simultaneously showing genuine concern for the environment by planting trees on roofs. Interestingly, this practice has a paradoxical effect depending on the season (residents enjoy reduced heating costs in winter and seek refuge from scorching summer heat). Descendants of this country inherit a deep-seated love for their homeland irrespective of historical contexts that have shaped diverse cultural perspectives across different provinces. These provinces may appear territorially "together" yet steadfastly aim for independence creating contradictions at every turn...
Yet, it is precisely this uniqueness that motivated us to embark on a new project in collaboration with colleagues from... Canada! (And there's the key to unraveling the intriguing question posed at the beginning). MU Architecture entrusted us with a task where integration took center stage. The "cluster" of comfortable cottages in our 3D visualizations was not merely designed to seamlessly blend into the Laurentian mountain landscape but also to serve as a compelling argument for the city government in approving the forthcoming implementation of the eloquent "Forest Valley" project.
Yet, it is precisely this uniqueness that motivated us to embark on a new project in collaboration with colleagues from... Canada! (And there's the key to unraveling the intriguing question posed at the beginning). MU Architecture entrusted us with a task where integration took center stage. The "cluster" of comfortable cottages in our 3D visualizations was not merely designed to seamlessly blend into the Laurentian mountain landscape but also to serve as a compelling argument for the city government in approving the forthcoming implementation of the eloquent "Forest Valley" project.
Monologue of the soul through the aesthetics of visualizations
"Forest Valley" is a tale that exudes nostalgia for carefree childhood with its countless precious moments spent among loved ones. It's an internal dialogue of the project's main inspirer on the importance of family values. This leitmotif forms the basis of photorealistic "pictures" where the spirit of childhood lingers and children's laughter echoes.
The composition and angles evoke warm memories and offer a bright hope for the future. It should reflect a deep connection between ancestors and descendants with sentimental attachment to nature emerging as a parallel theme.
The composition and angles evoke warm memories and offer a bright hope for the future. It should reflect a deep connection between ancestors and descendants with sentimental attachment to nature emerging as a parallel theme.
Our studio's visualizers succeeded in capturing vivid impressions reviving and involuntarily prompting each participant to relive forgotten feelings. This fact once again underscores the power of 3D technologies. Through them, we narrate wordlessly, guided solely by the aesthetics of visuals that are based on a simple yet brilliant idea. These "pictures" are imbued with meaning while also serving as an effective marketing tool. We are pleased to entrust them to those pursuing noble goals.
Designing with an ecological sustainability principle
The uniqueness of the project and the professional approach to designing the forest "haven" are readily apparent from a bird's-eye view. This perspective reveals the placement of individual houses (totaling approximately 62) highlighting the distinct local relief structure. It traces smooth lines of serpentine curves, where each point is marked by a unique design concept. All of this is inspired by the mountainous landscape interspersed with flat lush green meadows.
Taking into account the client's wishes, we had to pay meticulous attention to detail armed with all the knowledge of landscape design. We literally studied every millimeter of the topography from west to east, thoroughly explored the northern coast, where deep-blue rivers flow. Our task was to introduce a paradise "oasis" without disturbing the idyll created by nature itself. Our overarching mission, expressed in our commitment to ecological sustainability, found resonance in collaboration with MU Architecture. Thus, we embarked on creating visualizations that ingeniously incorporated each of the buildings, abundant in diversity of forms. We "crafted" a harmonious whole from individual parts, carefully utilizing 184 acres of vast land. We conveyed a "gradient" between hovering and grounded houses gently and peacefully ascending from the lower to the upper point of the entire settlement. Such planning demonstrates a true balance.
In collaboration with nature: the concept of exteriors/interiors of “Forest Valley” homes
The typology of cottages is based on extraordinary features inherent to each house. Some have become prototypes for subsequent constructions. Yet, all cottages possess a unique character evident in varying sizes and forms, even and odd numbers of bedrooms and an inexhaustible palette expressed in light neutrals or warm brown tones on walls and ceilings. In one, for complete relaxation, there is a pool/sauna, while another features a billiard table for entertainment and a gym for those who wish to stay fit.
Nature, a living source of inspiration, assisted in selecting textures, colors and materials for both external building facades and internal space walls. Cedar ceilings, painted steel roof cladding resembling snake scales (incidentally, one roof underwent several redesigns for local authority approval), composite wood blend seamlessly with the surroundings embodying the energy and strength of nature.
The tranquility of the exquisite homes' exterior harmonizes with interiors designed using natural materials. Real wood, stone, large floor-to-ceiling windows blur the boundaries between the "wild" world and a domestic sanctuary, where each family member visiting for leisure will create their own future memories.
The tranquility of the exquisite homes' exterior harmonizes with interiors designed using natural materials. Real wood, stone, large floor-to-ceiling windows blur the boundaries between the "wild" world and a domestic sanctuary, where each family member visiting for leisure will create their own future memories.
Ultimately, we included in our portfolio the visualizations of an architectural project that epitomizes the symbiosis of modern living and pristine environments. This prompted the project's visionary to reflect on the integration of these two realms. The project impresses not only with its depth but also with the realism achieved by our visualizers from a technical standpoint.
We envisioned a childhood dream presenting it as a sanctuary. In this haven, everyone can directly commune with nature finding answers to any questions in a state of tranquility, silence and complete serenity. These 3D visualizations reveal the essence showcasing its true beauty.
We envisioned a childhood dream presenting it as a sanctuary. In this haven, everyone can directly commune with nature finding answers to any questions in a state of tranquility, silence and complete serenity. These 3D visualizations reveal the essence showcasing its true beauty.
You must be logged in to post a comment. Login here.
About this article
Explore the enchanting "Forest Valley," where 3D visualizations breathe life into the dreams of a sustainable, nature-integrated living. This article delves into a collaborative venture that marries modern design with ecological sensitivity, nestled in Canada's picturesque Laurentian mountains. Discover how our studio's innovative visualizations not only advocate for environmental stewardship but also reignite the cherished memories of childhood, crafting homes that harmonize seamlessly with their natural surroundings. Join us on a visual journey that showcases how technology and tradition can coexist to create future-proof habitats.
visibility206
favorite_border1
mode_comment0


