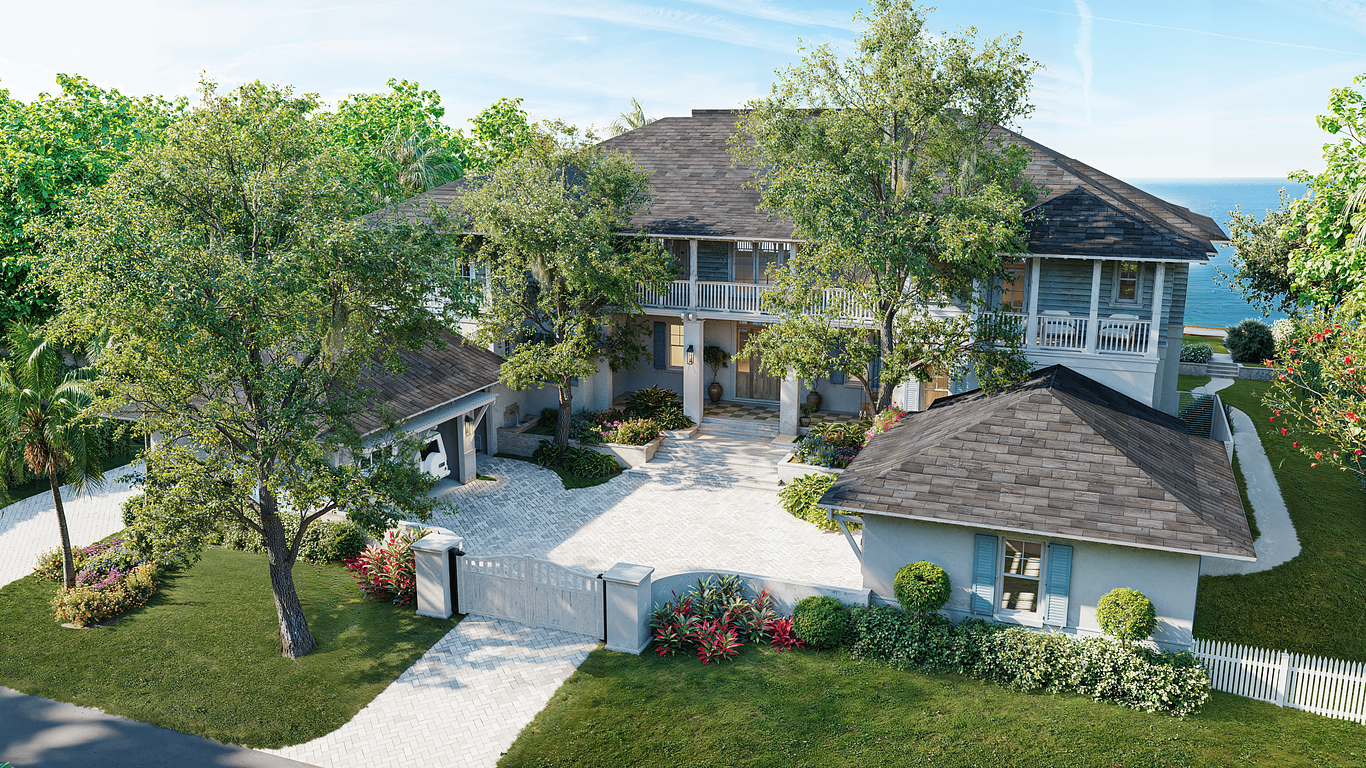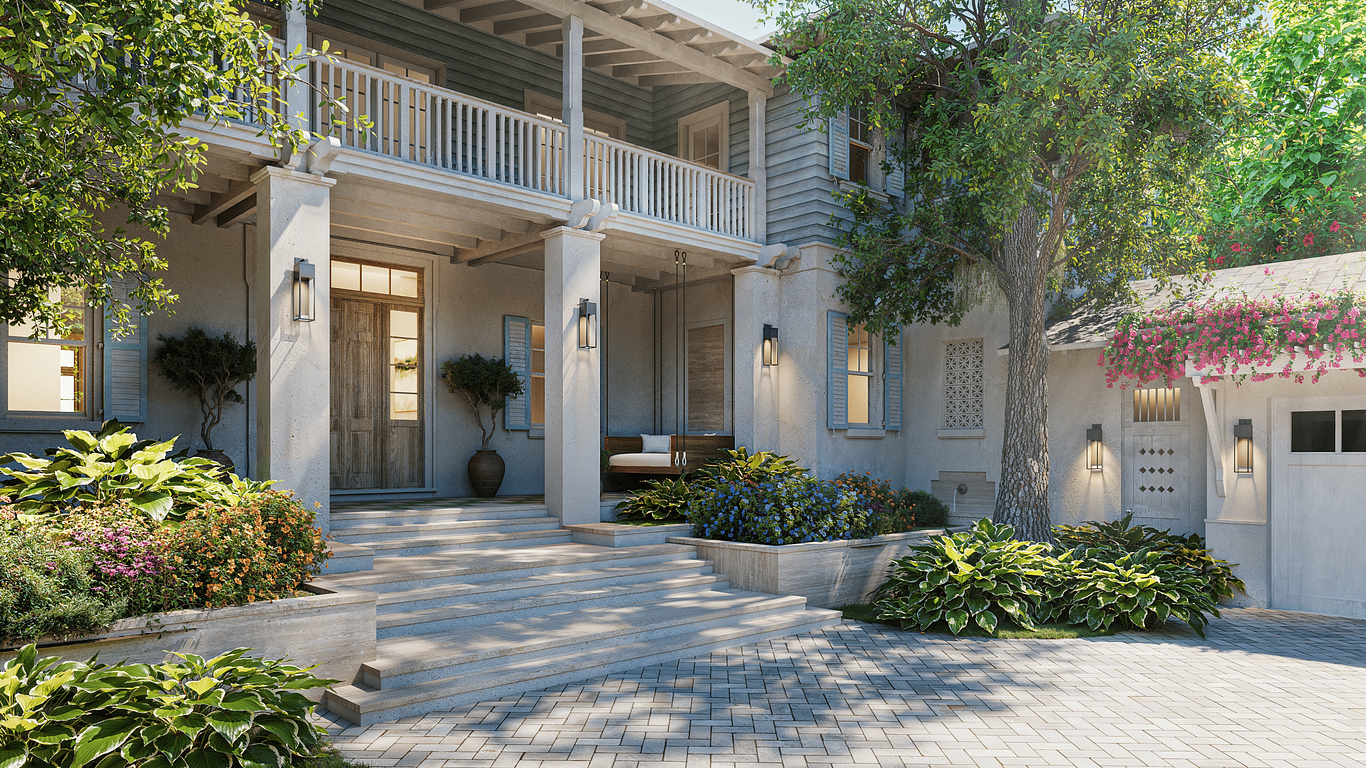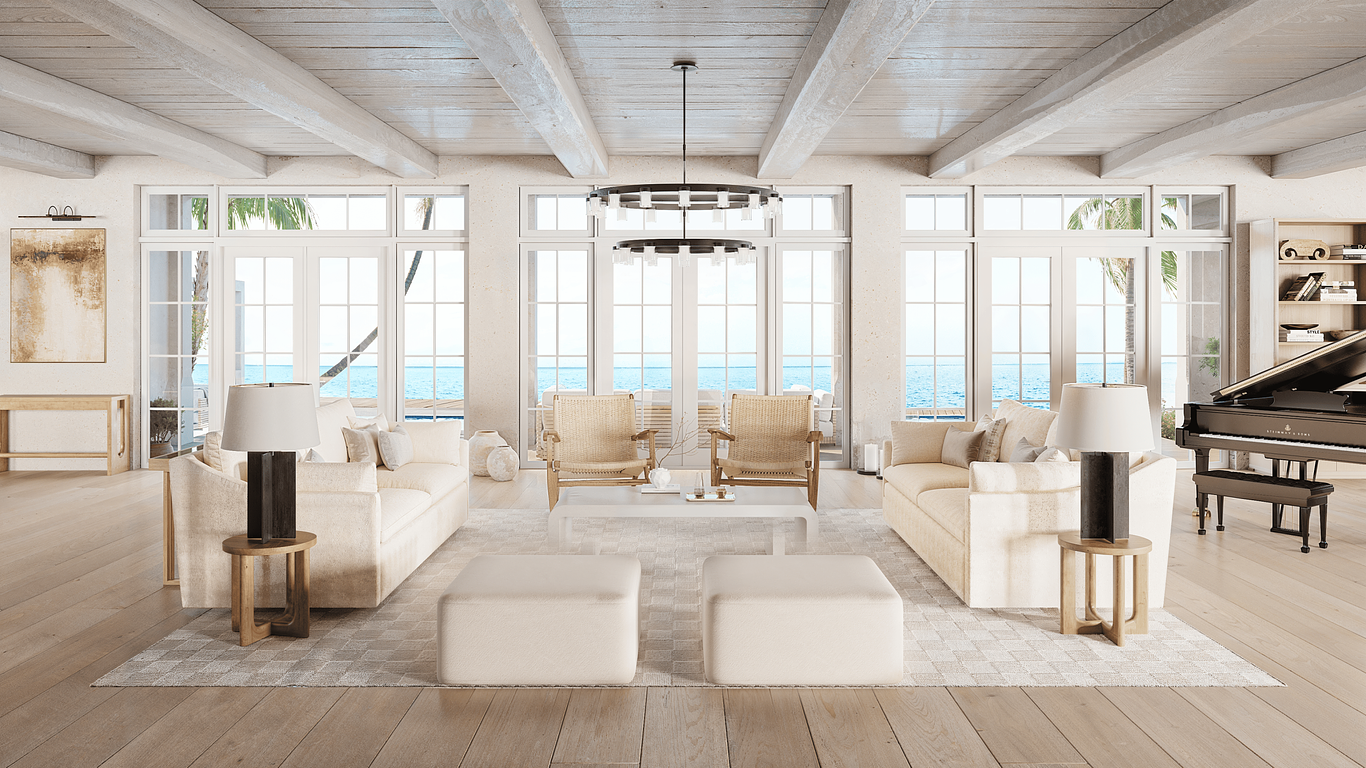An unstable national economy, where the budget lacks the funds to "revitalize" a small region and address demographic challenges. Natural disasters, like a powerful typhoon that forces the evacuation of millions, leaving them homeless. Cities that are literally "aging", where even the most solidly built structures from centuries ago lose their grandeur, brick by brick, as facades crumble...
There’s little point in listing all the challenges society may face. In moments when effective solutions are needed, we catch ourselves glancing at headlines about
modular homes "grown" using 3D technologies like lemons. We hear, in low-frequency waves, about schools being erected, printed out on industrial-sized printers. We can’t help but feel the impact of innovations in the construction industry, which are already transforming lives. They help individuals through various forms of mediation, assist large businesses by becoming essential tools of the trade, and even uplift entire nations by improving quality of life. The question lingers: so what?
Yes, yes, don’t forget – we are a
3D visualization and rendering company. Our focus is often on showcasing the value of architectural renders within the realm of these very 3D technologies (or their transformation into something more interactive). The dramatic scenarios described above lead us to tell a new, albeit ordinary, story grounded in reality. In this tale, there are three main characters, and as always, the superhero that saves the day is the phenomenon of 3D visualization. We credit ourselves with a small victory over time as well, since the project that came to be known as "Mashta Residence" wouldn’t exist without the talent of our 3D artists. The question of the day: how can the "digital" (in the sense of technology) turn into $30 million? We’re happy to explain!
Bridging the gap between reality and vision
In our practice, and as a testament to it, we hold a treasure in our portfolio – a series of renderings from three projects for a major developer. Drawing on the client’s needs, we sought to demonstrate, through photorealistic images, what a new residential complex could look like, envisioned as a future hub for family communities. In this context, the focus was on the construction of one- and two-story homes with well-maintained courtyards and surrounding infrastructure, all built from scratch.
However, our latest challenge was both “simpler” and more unusual: to visually bridge the gap, through 3D renderings, between a house nearly ready for demolition and the stylish, functional space that would be given a second life. It was on the word “restoration” that we began our collaboration with another developer –
Islandbridge Properties from Lawton. Having determined the needs of their American client, our 3D artists set to work on digitally bringing these ideas to life, blending cold, calculated precision with rich experience and creative passion.
The key to a new home lies in established collaboration
The developer played the same role for the client that our project did. Among all the stakeholders invested in a successful outcome, the architectural renderings, which depict a harmonious blend of modern and traditional architectural styles, became a tool for alignment and a compelling reason for more informed and quicker decision-making. We refreshed the facades and enhanced the home’s functionality while preserving its original charm and, most importantly, its connection to the surrounding environment. It's hard not to mention that connection when stepping out onto a terrace with a view of the Atlantic Ocean…
However, it's not all straightforward. It’s about the union of contrasts and the thoughtful use of seemingly contradictory design elements. The exterior of the building features colors reminiscent of the endless, clear sky, and alternating textures to create a dynamic visual effect. The second floor, clad in siding, is not only aesthetically pleasing but also a practical solution designed for durability. The structure's strength is reinforced by square columns that form a large front porch. There is no symmetry here; in fact, there's more chaos than order. The design includes ample light, with large windows "surprising" you with decorative muntins. Sunbeams from
Biscayne Bay cast warm shadows on the wooden interior floors. Inside the house, you'll find plenty of unique solutions as well – like the ceilings, for instance. Their space is subtly "stolen" by beams, which serve as an unspoken zoning tool for the room. Everything about this project, under our joint supervision, reflects not only the precision of the physical structure but also the potential of the future building.
The 3D visualizations of "Mashta Residence" allow clients to fully "immerse" themselves in the future space
The future weapon of marketing
The "Mashta Residence" project is a striking example of how 3D visualization can breathe new life into old real estate properties. Beyond the obvious benefits of renderings, which indirectly impact timelines and budgets, they also open up new horizons in the context of promoting and advertising a property. Having a waiting list of potential buyers eager to purchase the home even before its restoration is a clear demonstration of the leverage 3D visualizations provide, significantly enhancing the market value of the offering.
The "Mashta Residence" project showcases how 3D visualizations can transcend their traditional role as design tools to become powerful catalysts for both creative transformation and business success. By bridging the gap between the past and future, 3D renderings allow developers, clients and stakeholders to make more informed decisions, speeding up processes while maintaining quality and vision. Beyond this, the visualizations enhance marketing potential, generating interest and demand even before construction begins. In today’s competitive real estate market, 3D visualization is more than a technical asset – it’s a strategic advantage, breathing life into spaces and unlocking their true commercial value.









