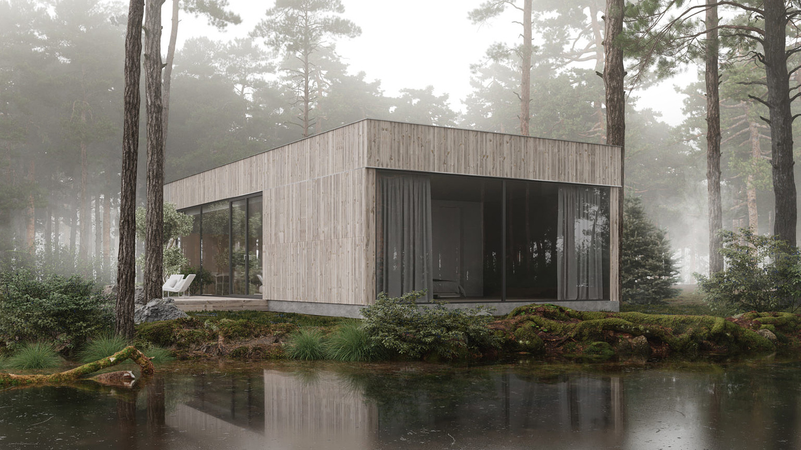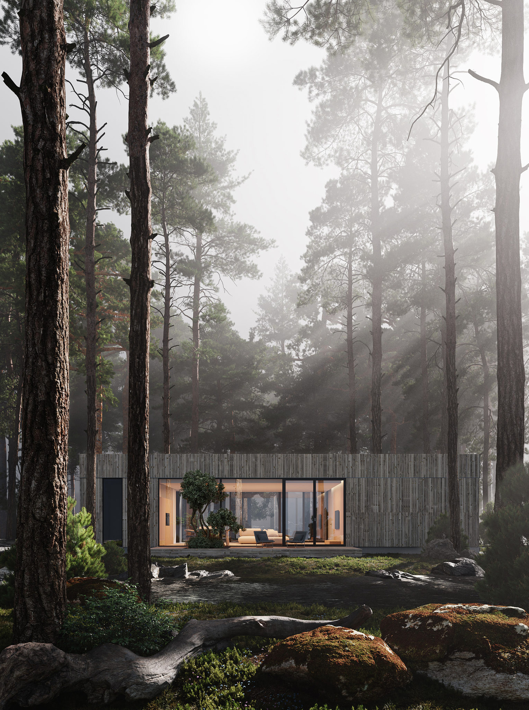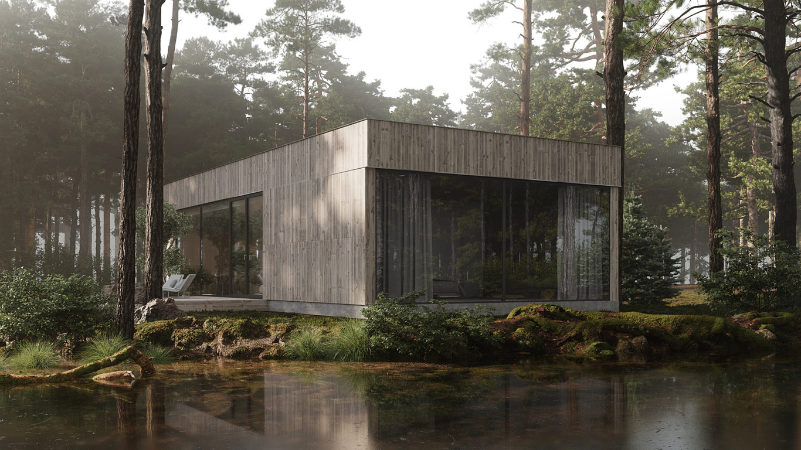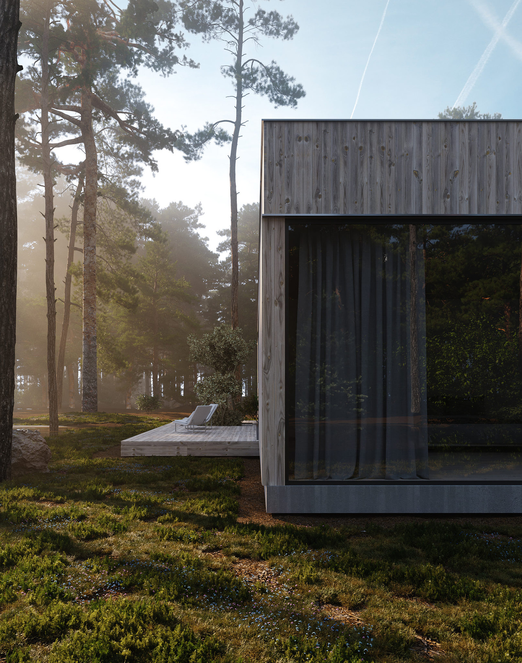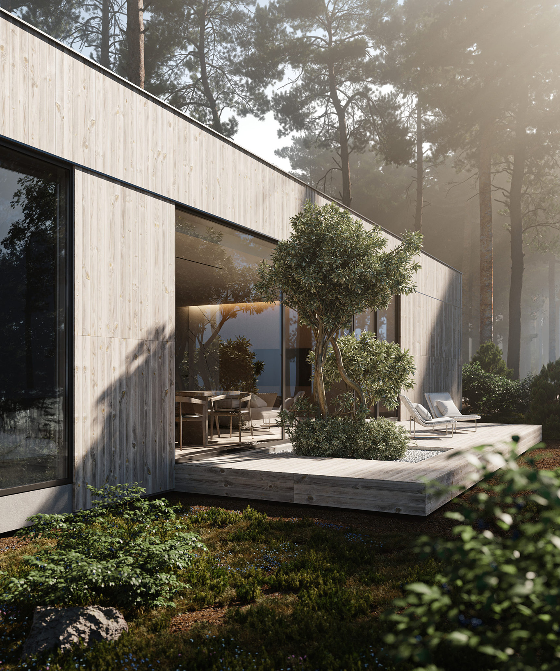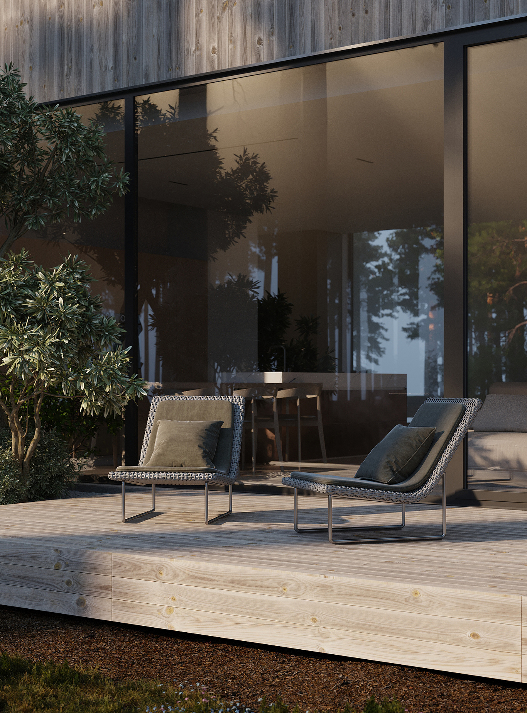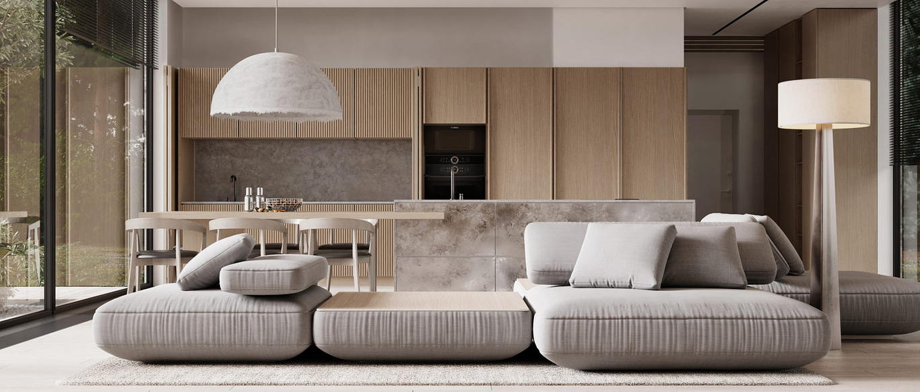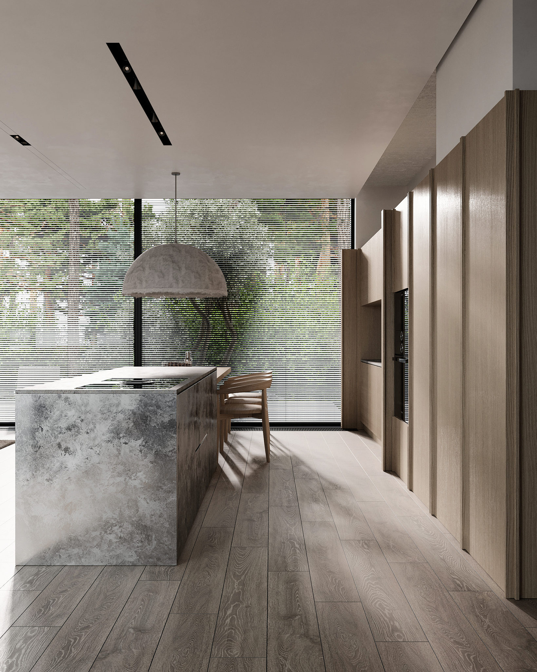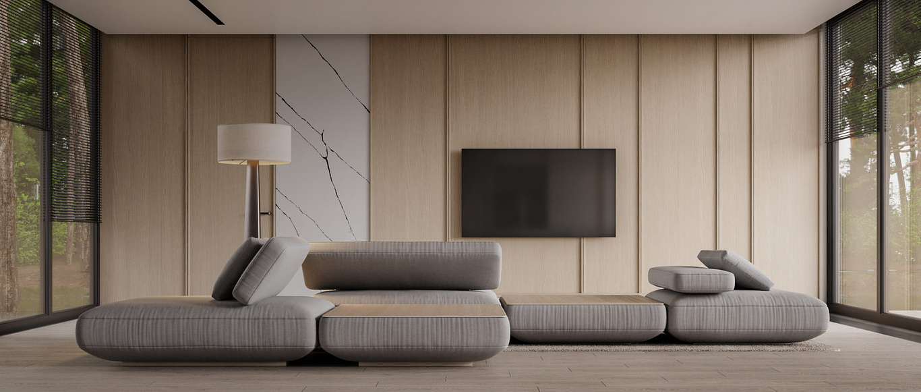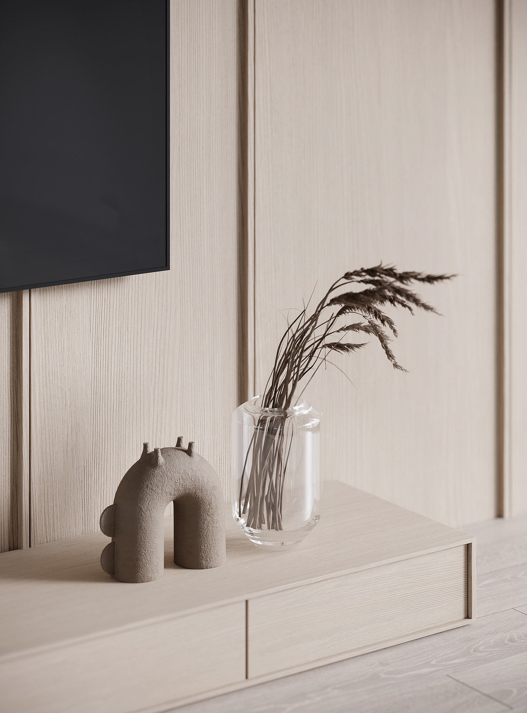
Articles
Project Forest House: how 3D visualizations mitigate the housing crisis
When the issue of housing shortage escalates into a national crisis (specifically in Canada), the last thing stakeholders should do to address it is to question the role of technology.
Pushing forward with a once accepted and understood post-war battle plan is not entirely original. Flipping through textbooks in search of answers relying on old theory in a rapidly evolving world is pedestrian. Even in the short term, this approach offers little hope.
Pushing forward with a once accepted and understood post-war battle plan is not entirely original. Flipping through textbooks in search of answers relying on old theory in a rapidly evolving world is pedestrian. Even in the short term, this approach offers little hope.
So, what strategy appears more optimistic? Building thousands of modular homes within tight deadlines assembling these "boxes" from insulated CLT panel sections, which have gained nationwide popularity, you might answer. We agree!
However, provided that the efficiency gained from erecting such structures will progress geometrically with the help of, drum roll please... 3D visualizations! Where's the connection? We illustrate this through a project executed by our company for a Canadian construction firm specializing in innovative and sustainable residential spaces.
Lack of vision – no money
Canada's housing crisis is no longer merely a local concern. News of it extends far beyond the borders of the northern continent. Across oceans that surround the country, efforts are daily underway to attract investors to this pressing issue (even beyond the Arctic Circle, so to speak) in search of funds for project implementation. With the federal budget not particularly elastic additional income sources are welcomed.
However, not all stakeholders are intrigued or captivated by tales of transparency in the prefab construction economy. Far less concerning to many is the fact of waste reduction in housing production, which still allows for the existence of the last rare North Atlantic right whale facing the threat of extinction.
All this points to the fact that words, even backed by noble ideas of resource conservation carry no practical business sense.
All this points to the fact that words, even backed by noble ideas of resource conservation carry no practical business sense.
The myth of profitability and timelines
Investors are skeptical about the profitability of modular homes, despite the constant claims of their affordability. There are no guarantees yet. They are even less convinced that these homes are a panacea that will save both money and time in the future compared to building traditional rural cottages somewhere in the depths of a dark coniferous forest.
Why is there such a biased attitude? Factory-built homes on-site definitely have their advantages. Modular units, which are adaptable to the size of freight trucks and assembled like pieces of “Lego,” are much easier to put together than laying bricks one by one to build walls. Moreover, weather conditions are not always favorable, which can cause “standard” construction to be paused or delayed.
However, the prefab technology itself also has shortcomings in terms of reducing project timelines. The main issue here is scalability. Churning out catalogs with identical homes or giving tours of a showroom offering clients a “villa” that resembles their neighbor’s is undoubtedly quick! On the other hand, creating a custom, unique project that reflects the character and features of an individual is a different story.
In such a situation, adapting and “tuning” personal preferences to meet all the client's needs becomes a significant hurdle at the finish line extending the timeline from the promised 3-6 months to a full 1-2 years. Such a snag is bound to become a reality because only a visiting foreign student, indifferent to individuality in favor of acceptable rental prices, could settle for a clichéd design.
The presence of visualizations – double savings
Giving builders and investors the incentive to embark on a construction project can be achieved precisely through 3D visualization created in specialized programs like Autodesk 3Ds Max, Corona Renderer or Adobe Photoshop (for final touches). Digital space frees the hands of 3D artists and allows their imagination to roam freely among design solutions that are not only aesthetically appealing but also functional (we won't mention satisfying the future residents' needs because that's understood by default).
As a result, renders of homes become a crucial link in the design and construction process, as they can address key questions about integrating low-rise structures into the overall landscape. These realistic "images" vividly demonstrate the possibilities of sustainable development, where the environment undergoes minimal disruption. Modular homes, due to their configuration, can be "twisted and turned" to compromise both with nature (avoiding the clearance of hundreds of hectares of forest for development) and human whims. In other words, visualizations illustrate how to save twice by leveraging government incentives for eco-friendly construction. Wouldn’t you agree that this is an excellent solution for the real estate industry?
As a result, renders of homes become a crucial link in the design and construction process, as they can address key questions about integrating low-rise structures into the overall landscape. These realistic "images" vividly demonstrate the possibilities of sustainable development, where the environment undergoes minimal disruption. Modular homes, due to their configuration, can be "twisted and turned" to compromise both with nature (avoiding the clearance of hundreds of hectares of forest for development) and human whims. In other words, visualizations illustrate how to save twice by leveraging government incentives for eco-friendly construction. Wouldn’t you agree that this is an excellent solution for the real estate industry?
The elegance and strength of the Forest House project
Indeed, this fact could not be overlooked during the project's development. After discussing details with the client we decided to use natural materials for both the exterior and interior finishes. Wood highlighted under the soft lighting of soffits plays a role in reducing the carbon footprint and minimizing greenhouse gas emissions.
The visualizations of the single-story house feature a flat roof that harmonizes seamlessly with the overall concept of a minimalist style with clean lines. They depict a strict yet refined silhouette achieving perfect proportions in the structure. The exterior appearance is simple and harmonious characterized by the absence of unnecessary details.
The visualizations of the single-story house feature a flat roof that harmonizes seamlessly with the overall concept of a minimalist style with clean lines. They depict a strict yet refined silhouette achieving perfect proportions in the structure. The exterior appearance is simple and harmonious characterized by the absence of unnecessary details.
The same philosophy extends to the interior of the modular house. Its layout stands out for its simplicity. The house includes a spacious kitchen-living room serving as a focal point for gatherings of both lively groups of guests and large families convening for evening dinners. The living room opens onto a large terrace that runs along the entire side facade of the house. Additionally, there are a bedroom, bathroom and utility room. Upon entry, a small cozy hallway remains inconspicuous compared to the size of the other rooms but serves an important function by providing storage space thanks to an integrated closet.
The finishings feature a blend of natural and neutral tones. Sparse accents with distinctive textures create balance against an overall tranquil palette. The space and natural light streaming through panoramic windows on both sides of the house form a successful alliance infusing the room with the energy of nature.
The finishings feature a blend of natural and neutral tones. Sparse accents with distinctive textures create balance against an overall tranquil palette. The space and natural light streaming through panoramic windows on both sides of the house form a successful alliance infusing the room with the energy of nature.
This project, with its meticulous details stands distinct from typical catalogue homes found in construction stores. These visualizations evoke a sense of the modular house coming to life with just a fleeting glance. It breathes freshness amidst the blooming natural surroundings. It has a soul and it is always unique!
You must be logged in to post a comment. Login here.
About this article
Step into a world where pixels become reflections of social issues and, simultaneously, innovative solutions. In our project "Forest House" we showcase the transformative power of 3D visualization. These images transcend conventional marketing tools. They are more than just digital renderings; they serve as catalysts for change, reflecting pressing issues of our time. From meticulously crafted visuals of prefab homes to intricate details that redefine "individuality," the 3D artists in our studio have reshaped perception. They have shown us that the cost of uniqueness pales in comparison to the consequences of an unresolved housing crisis. Through their work, we confront harsh realities and nurture hope for a better future.
visibility504
favorite_border4
mode_comment0


