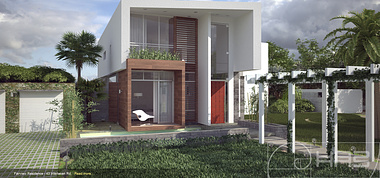Built on 1950s, the original building proves itself as valuable to the client mainly because of to the surrounding landscape of Conway subdivision. The client’s main brief were the adjustment of the subsisting construction to modern standards, a less clouded and ampler living space, the greatest possible view of the surrounding nature and the integration of garden and terrace areas into the living space. The property including a house, a garden and an older stock of trees lies on a slightly inclined slope. The natural slope is heading to the lake, this side is important here as it divides the property into two levels. The resulting difference in floor levels is balanced out by the existing building as well as the extension.
The aim of this extension seeks to reinterpret into a modernist style the two-story home, very noticeable all over the lacustrine areas from Orlando - Florida. Starting from the old layout to the new measures taken in the field, where indoor and outdoor spaces come together to give a new order to the functional axis, the conception of this new model space becomes a challenge filled with agreements between past and future.
The design program had as main task to increase intimate space for a family consisting of 4 persons. The extension consists of a total area of 4,090 square feet of additional building, nearly twice the entire square footage of the old original home. As previously discussed the importance of the intimate area / multipurpose room set an atrium with base of internal garden attached to a ladder of two directions, this staircase floats above the plants to reach the hall in front of the secondary bedrooms. So the result is a functional intimate area with the ability to induce a feeling of spaciousness, providing as well an area naturally lit through windows located at zenith level. The master bedroom is equipped so splendid; space extends continuously on the new first floor slab, raised to thirty inches, ending on a terrace with panoramic view ninety degrees. The extension of the original living area is accomplished with a new slab surface built on steel frame which allowing to create more space and views, in the same way of the intimate space above 30 inches tall.
The building's core is on steel frame welded and bolted; the enclosures are constructed from concrete blocks while some folding surfaces, are made of corrugated metal and glass. The terrace is starting a new kind open area, where a flat to 70 cm or approx. 30 inches from the ground is armed as wood deck, while it's overcasting by a tall roof. the swimming pool comes to fill the negative space of the plot, in that way got added the lake views in the water effect of continuity trough the pool.
