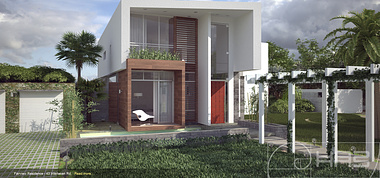http://ha3.co/project/clubhouse-calabasas-ca
As a transition from designing commercial industrial to residential kind, into the role as interior designer for a condo's social spaces was the strayed key needed to encourage the new focus of my service. A former costumer RM Engineering CA is who assign the entire design of a clubhouse for a ritzy condo building.
The project is widely seated in one of the most beautiful subdivision of the city, behind the green forest and lawns from county college and close to an historical downtown. Overall, the interior project are based on design of different social spaces interlocked into a condo building where we introduce the use of some finishes from recycled source, who mostly have not been commonly used in the region, such as flooring, millwork, wall finishes, tile design, furnishings selections accessories, artwork, and window treatments.
The proposal has been conceived as an average clubhouse inside condo provided with a precise program of areas which comprises a lobby (3,046 sq ft), multi-purpose (4,456 sq ft), restaurant/dining (2,271 sq ft), and pool/terrace about (6,135 sq ft). About the spaces that characterize this project first importance is the lobby which represented a challenge for its low height and dimly lit, however through the appropriate use of decorative elements, was enhanced the sense of spaciousness and continuity, resulting in a comfortable and inviting lobby for attracting new tenants. Throughout the sketching activity next to client we established to produce a depiction of two proposals which encourage participation of project partners, thus they can decide both proposal of a simple dining room or a luxurious one. Dining area includes both the indoor area and their exterior terrace as support space. These spaces are linked both with pool terrace and multipurpose zone throughout a wide hall joint also to elevators vestibule, this hall also can be used as the circulation link between all of the patron activity and service areas – including the entry / counter downstairs, toilets, external commercial gallery and parking lot, therefore all of the clubhouse activities should be tied together by the dining space. Connected through a passageway the mezzanine zone is found divided in three ambient as follows: Rec-room as extended entertainment area with youthful feel for families enjoying, audio/video setup, couches, pub tables/chairs, and billiard (pool). It has a notoriously minimalist design, with softened leather seats white roman blinds, but the addition of light ivory wood, especially in brighter hue, brings a homey touch. However, disposed as an entertainment space we strove to add all neutral finishes as possible in order to keep connected with the rest of surrounding areas.
As a summary after work made, is a reachable thing about conceptualized an interior building in a creative way where interact the sense of informality with a refining space in order to devoid social barriers and inhibitions.
