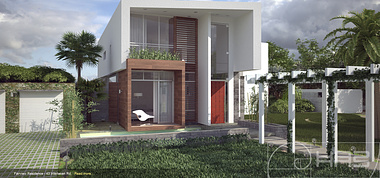http://ha3.co/project/realty-bureau-suite-201-cur
Suite 201 has been the second real estate office to design in many years, and was done in response to the sense of agents, as accessible to their customers could be. During the office design process I wanted to capture the dynamic and flexible nature of working at agency, and to enhance it using the office interior. Rather than roll over the human side of the business, I set out to champion it. The agency, with more than 15 staff employees’ time is spent discussing ideas, developing concepts or meeting with clients. Not only did they need an office space that would impress current and potential clients, they needed a space where employees could interact easily and in comfort which is especially important for an industry where creativity is key.
Therefore the solution was to create a welcoming “retail” space often found in resort destinations. Visibility, transparency, and a warm environment were keys to making the space function as desired. Featuring glass partitions at conference room walls, skylights, colorful artwork, and a large storefront window, the space feels more like a boutique shop than an office. A large flat screen TV is visible to visitors inside “breakout area” and constantly cycles through images of properties being listed by the firm. The office is a great venue for hosting parties when the City holds parades and special events downtown.
Work desks can now be customized to suit the user. Not only can the desk and chair be set up to suit the user’s size and sitting position, it is now even possible to wheel away just part of the desk, leaving the computer and phone terminals uninterrupted – perfect for spontaneous meetings. The office furniture is also completely user-controlled, meaning that the office layout could be adapted totally by agency without assistance. Away from their desks, employees can enjoy office breakout area designed especially to encourage interaction with customer and collaboration. These areas give employees stimulation by being away from their usual environment ideal for some associated freelancers such as graphic designers who need to be at their most creative-dynamic. Similarly, in the two meeting rooms, glass partitions, light furniture and maximum daylight make meetings feel more relaxed and informal.
The Suite 201 project gave us a complete control over how the new offices would operate well and how it would feel as a pleasant place for work.
